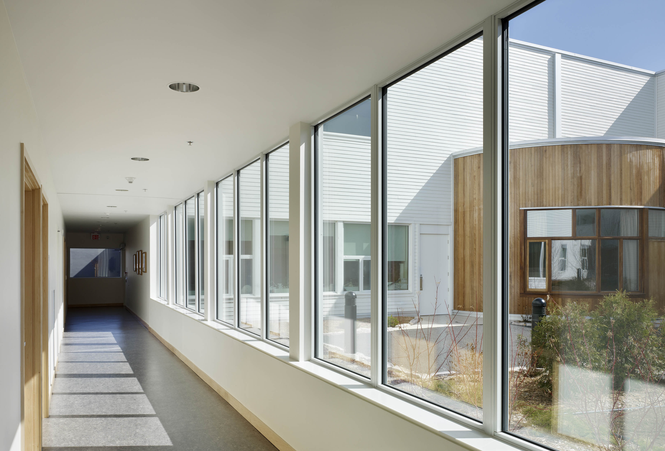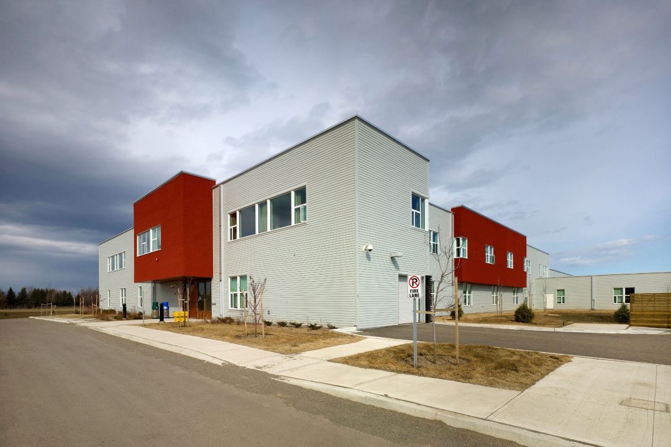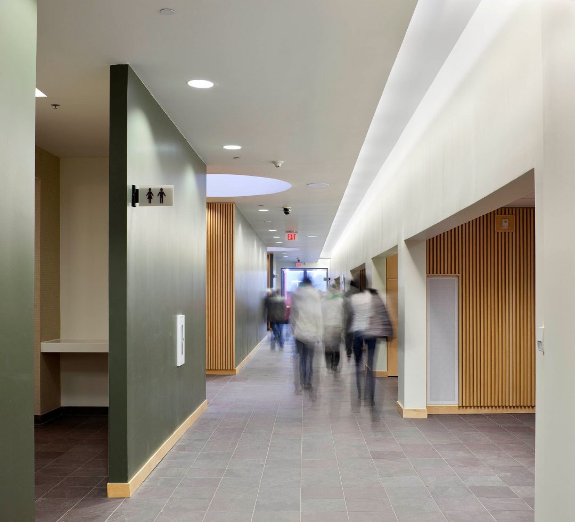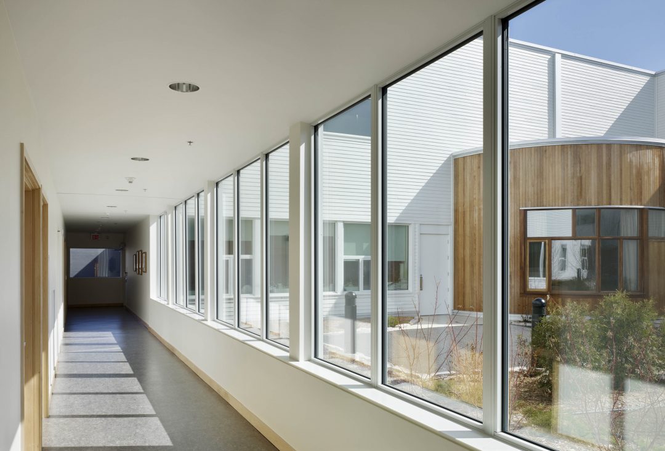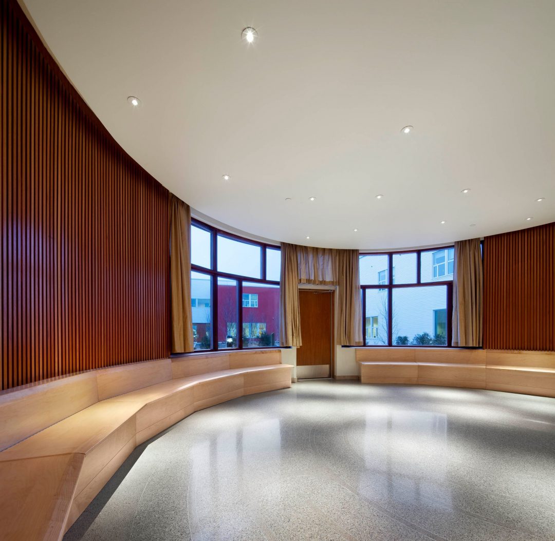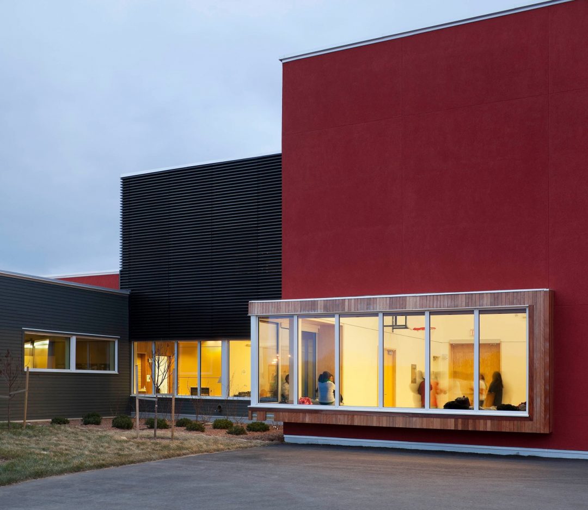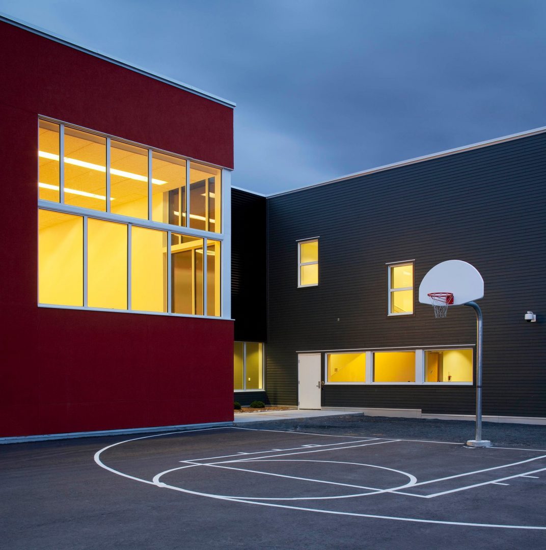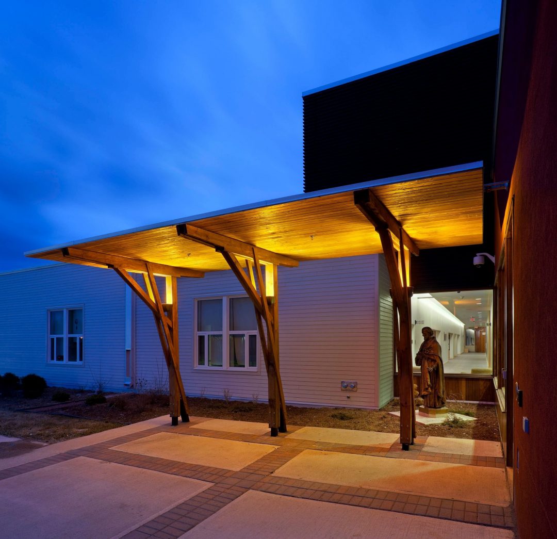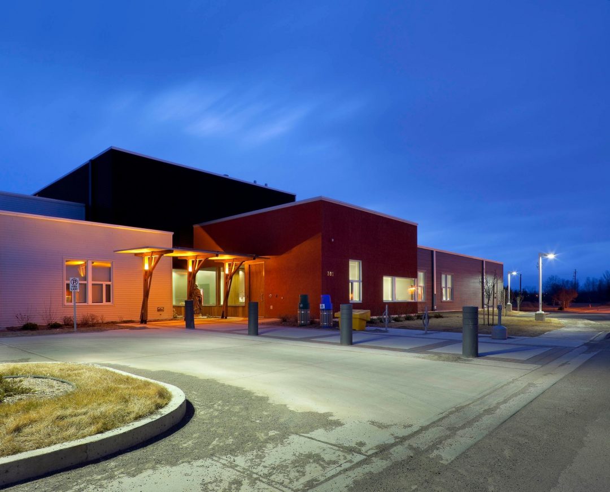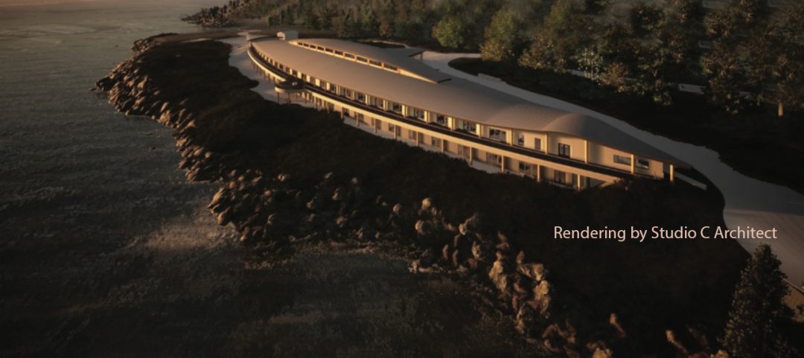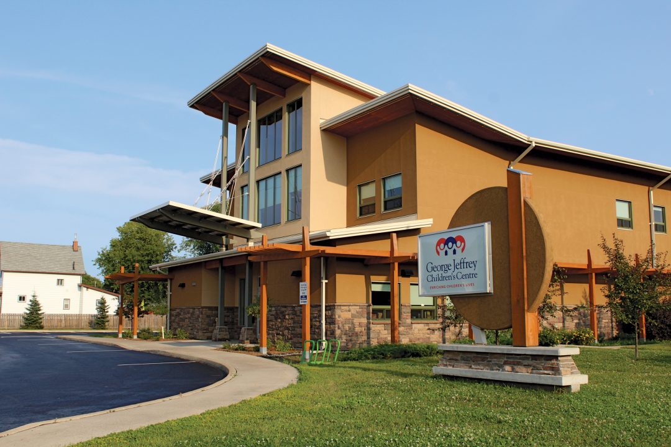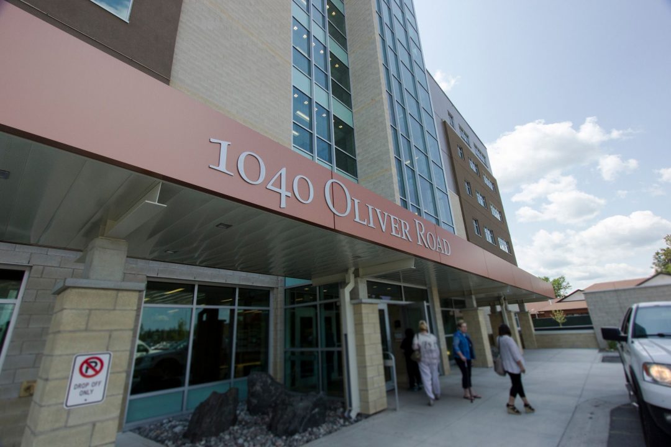This 2-storey addictions treatment centre consists of two components; inpatient housing, and outpatient services for the community. The residential component consists of one area with 10 beds for youth under the age of 18, and two adult resident areas with 15 beds each. The two areas each contain private bedrooms, dining, living, and kitchen facilities. The outpatient component consists of individual counselling offices, group rooms and sacred/spiritual space, as well as administration support areas. Outdoor courtyards enhance the therapeutic natural link to the surrounding green space while providing privacy and security to the clientele.
The centre received LEED® Canada for New Construction Gold Certification for its performance as a sustainable building.
Client
St. Joseph’s Care Group
Architect & Structural Engineer of Record
KSGM Architects and Engineer, now FormStudio Architects Inc. (prime)
Montgomery Sisam Associates Inc. (consulting)
Mechanical & Electrical Engineer
SMS Engineering Ltd.
Special Consultants
Engineering Northwest Ltd. (Civil)
Werner Schwar Landscape Architect
Enermodal Engineering Ltd – (Environmental)
General Contractor
Finnway General Contractors Inc.
Construction
2009 completed

