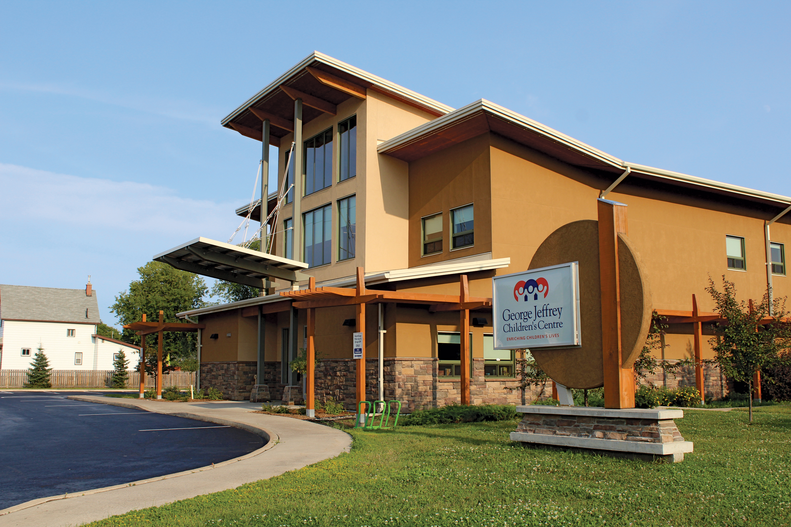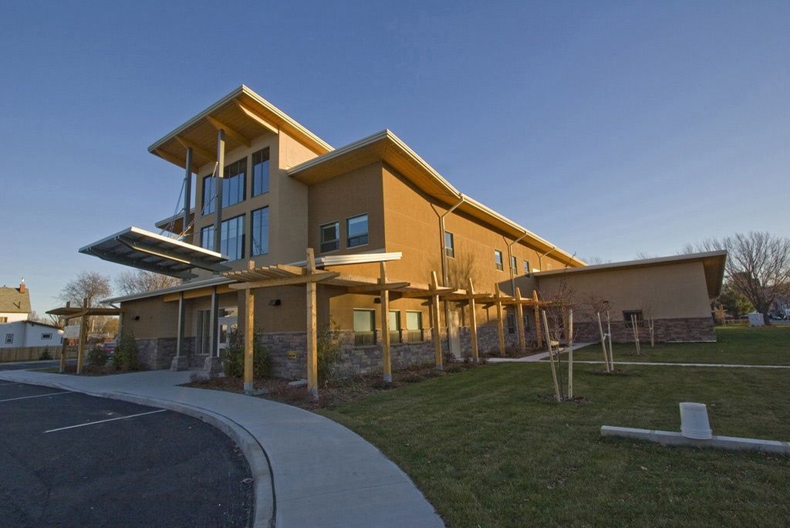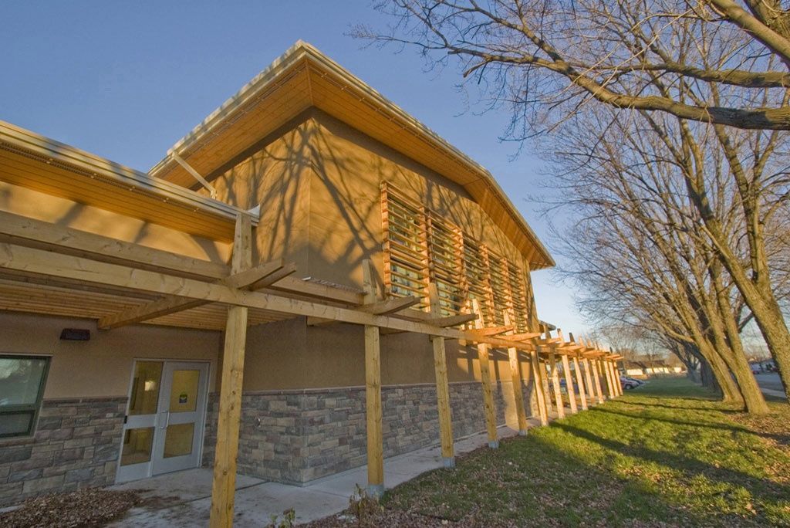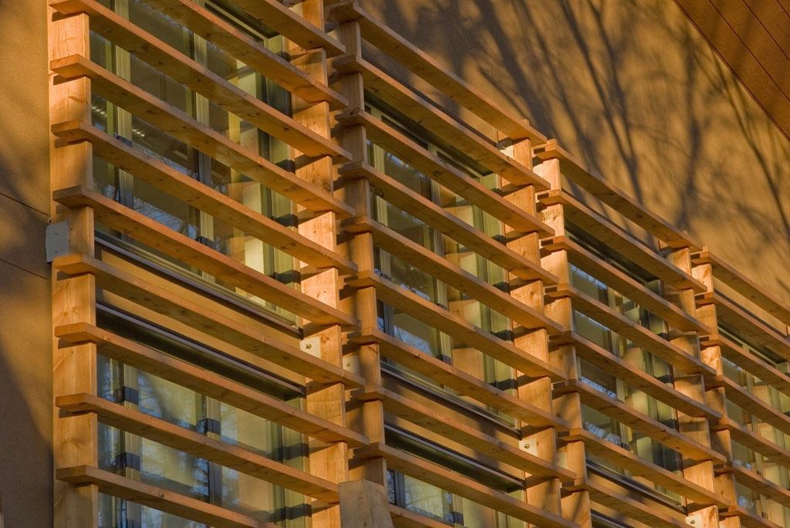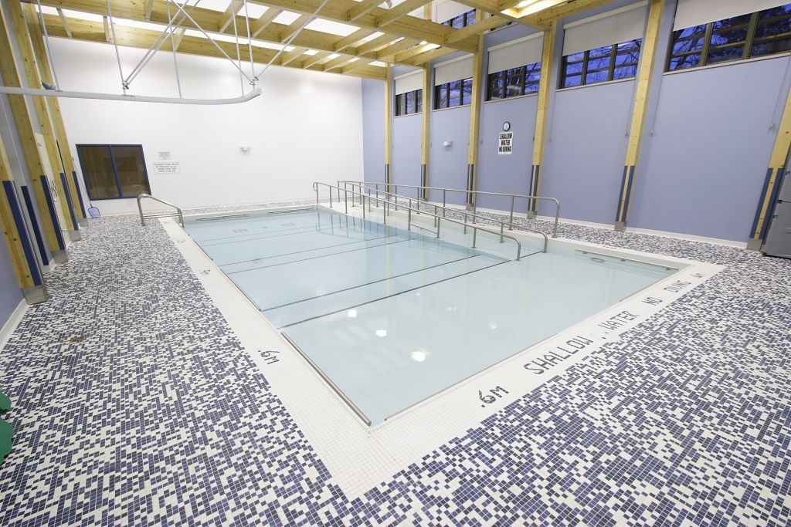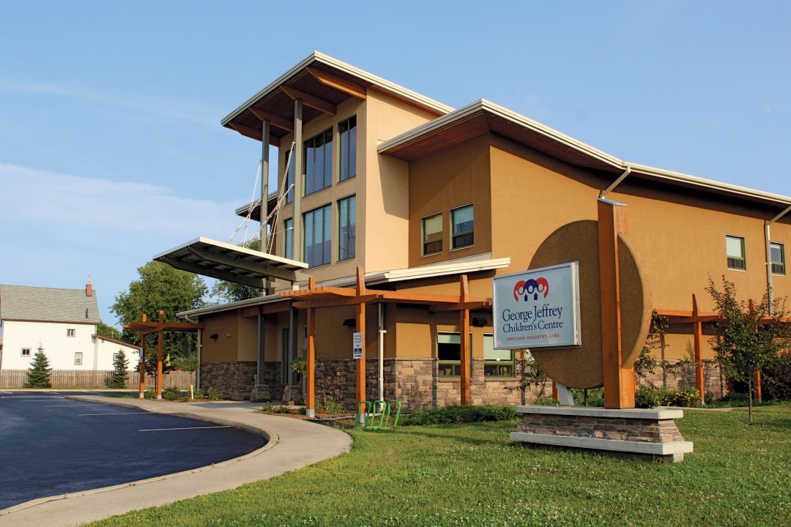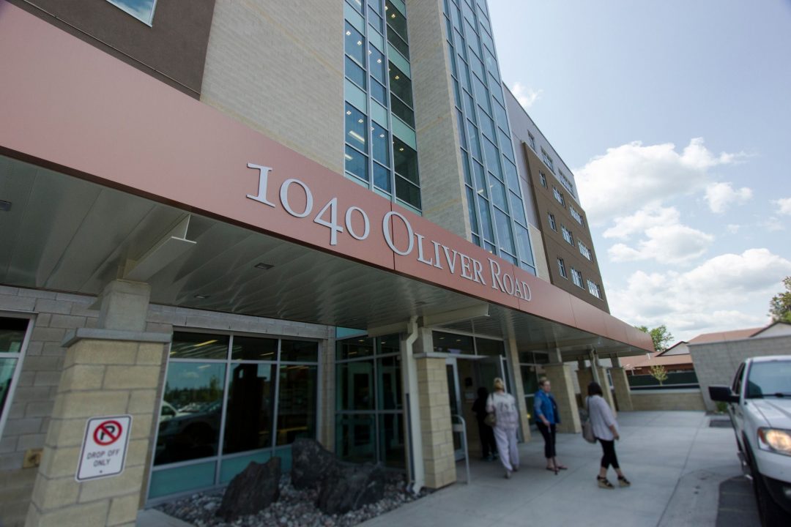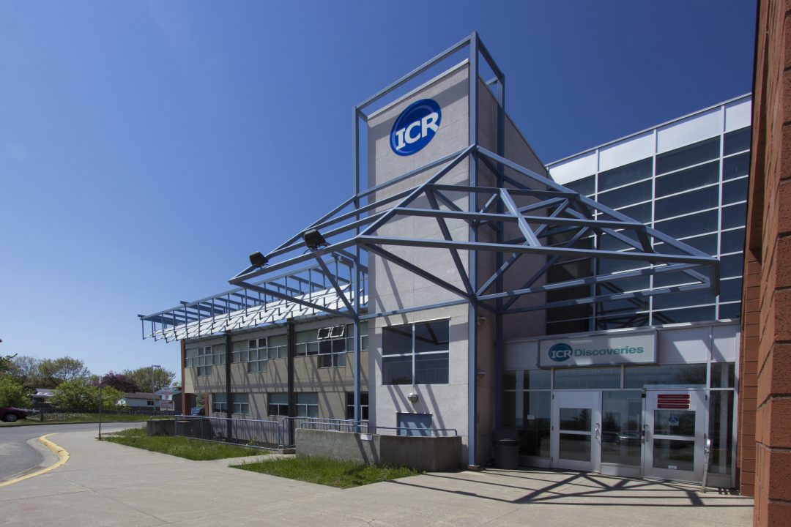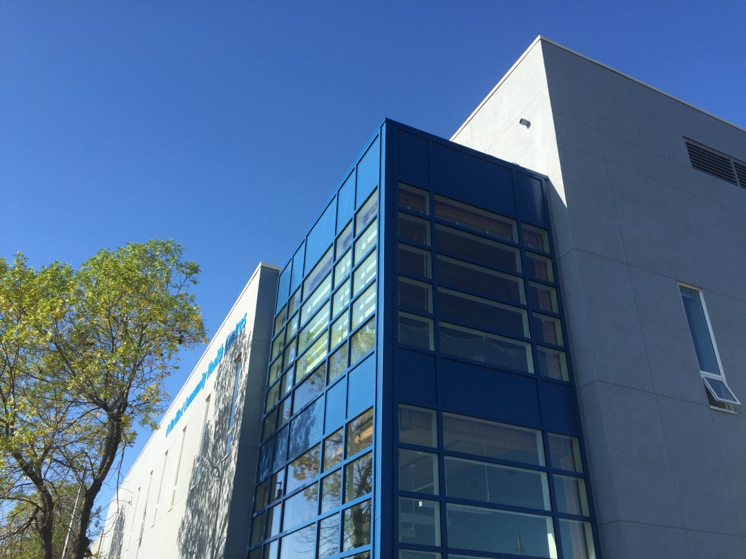The George Jeffrey Children’s Centre is a 36,000sf, wood frame building design with a therapeutic pool and treatment areas for children. The facility provides an animated and invigorating space for children seeking assistance through the diverse programs offered by the Centre. At the heart of the facility is a playful 2-storey entrance with exposed wood, dynamic floor patterns and lofty spaces. Bubbles, wood trellises, dancing shadows all form part of the vibrant atmosphere specifically designed to raise the spirits of all who visit.
Awards
City of Thunder Bay Clean Green Beautiful – Diamond Level Award 2010
Client
George Jeffrey Children’s Centre
Architect & Structural Engineer of Record
FormStudio Architects Inc.
Mechanical & Electrical
Cuthbertson Engineering
AG Engineering
Special Consultants
Engineering Northwest Ltd.
Werner Schwar Landscape Architect
Turner Townshend cm2r
General Contractor
Gateway Contractor (Thunder Bay) Ltd
Construction
2009 Completed

