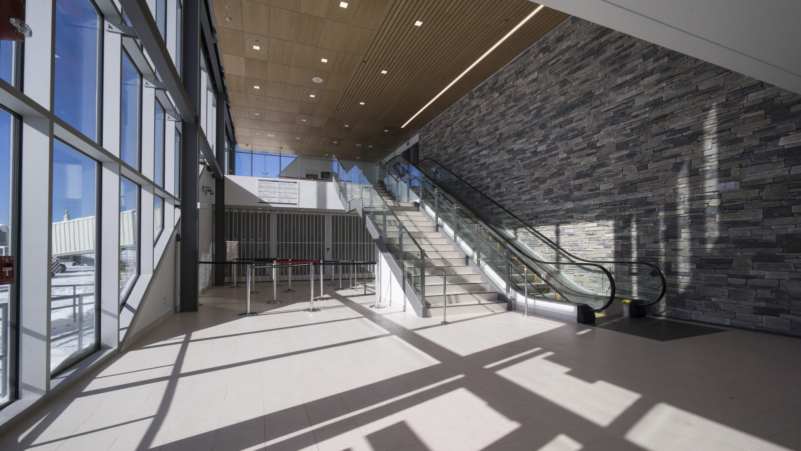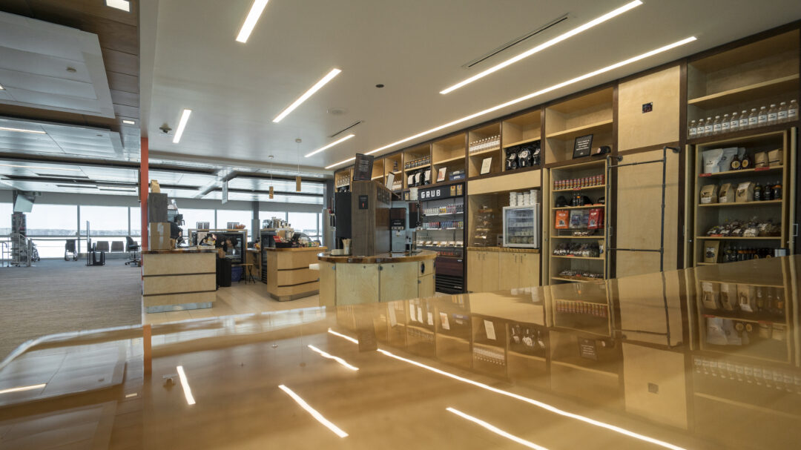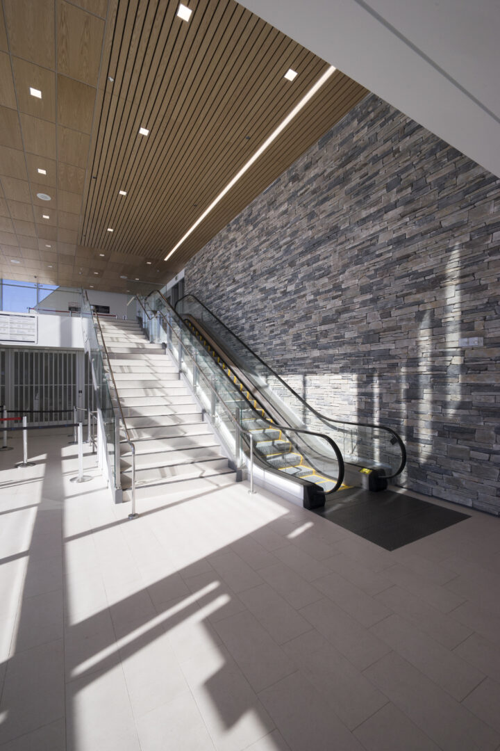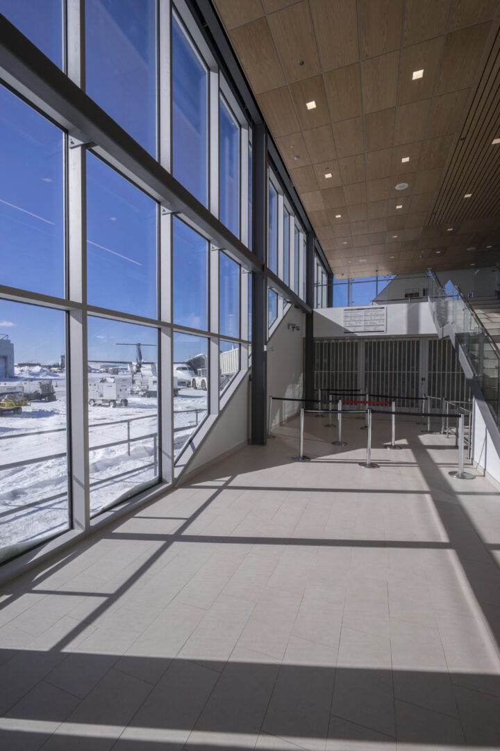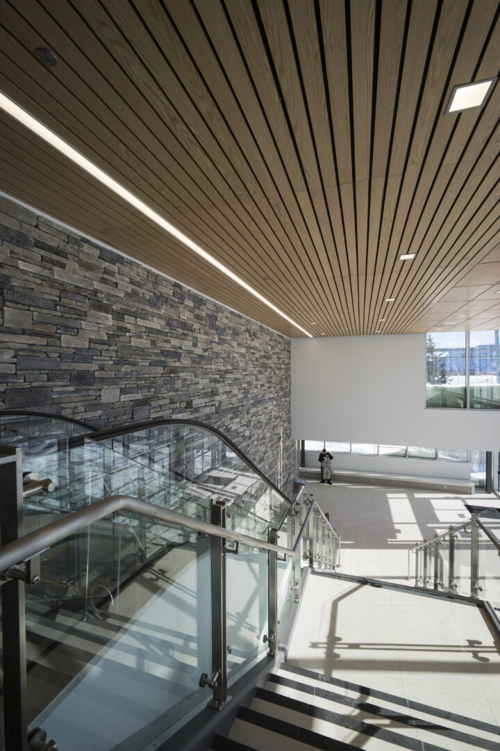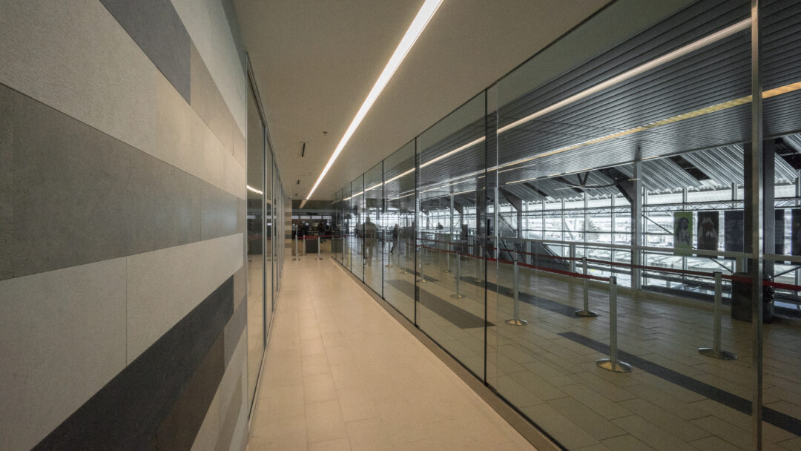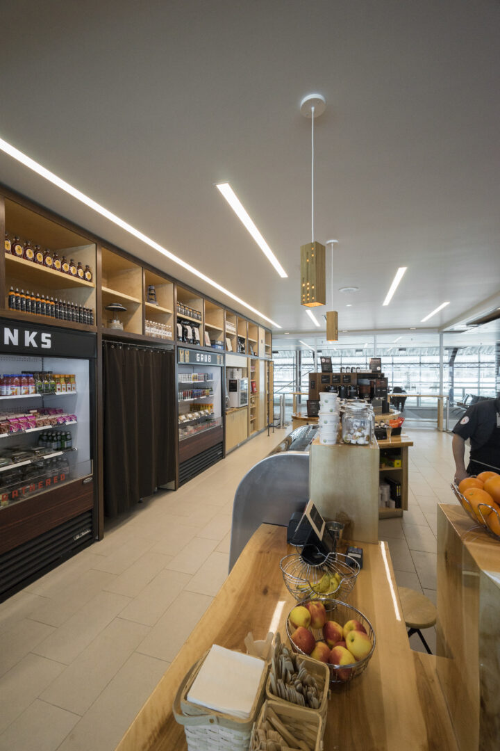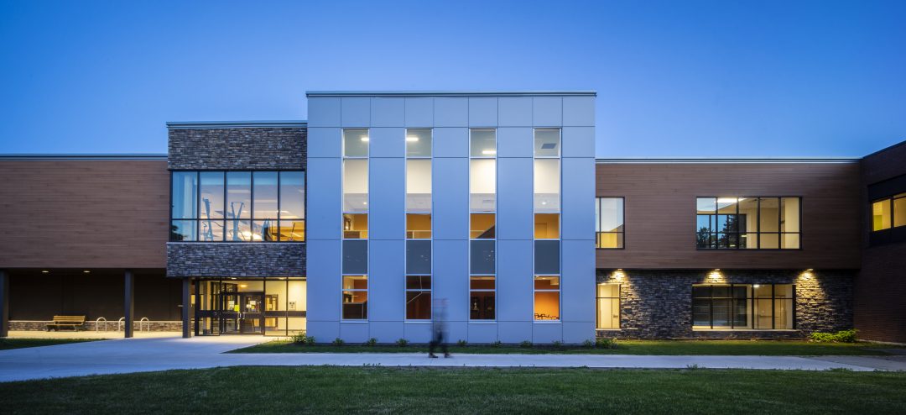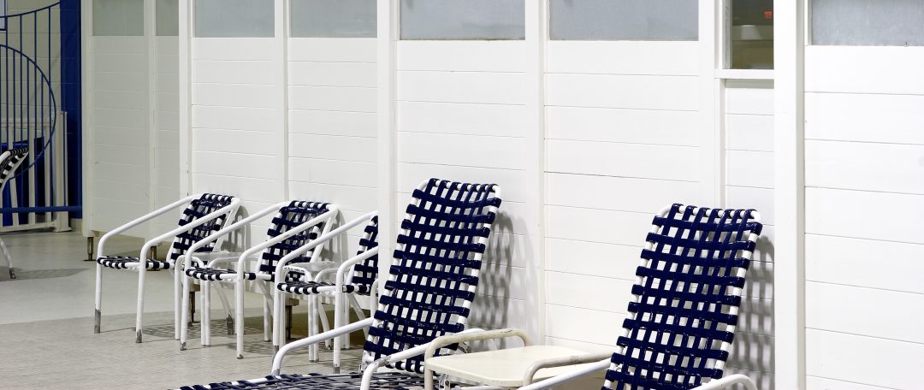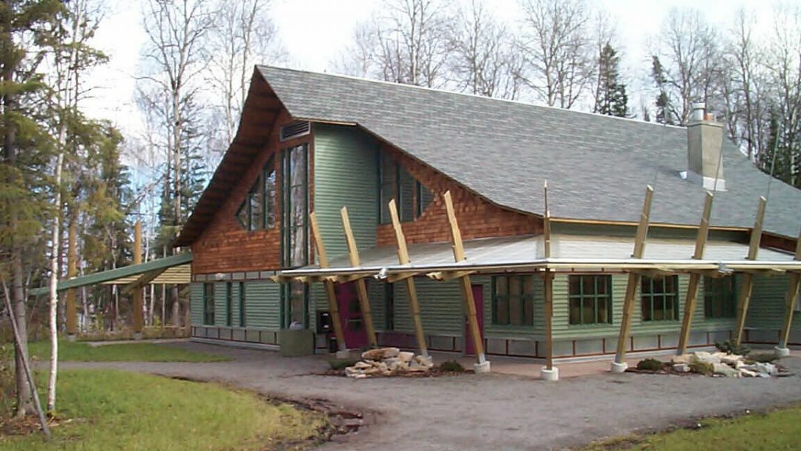Function & Comfort
The goal for the TBIAA Terminal Upgrades Project was to incorporate outstanding functionality, comfort, and ambiance of this world class facility to set the standard for Canadian Airport design and celebrate the uniqueness of Northwestern Ontario. The renovations and upgrades to the existing facility ensure international and domestic passengers are better accommodated while still meeting regulatory requirements for safety and security. FormStudio Architects, together with bbb Architects Ottawa Inc. completed the design and worked with Tom Jones Corporation on the execution of construction. The updated terminal design merged local, contemporary, comfortable, and functional elements to achieve the goal of the Thunder Bay International Airports Authority Inc. The Departure and Arrival areas were expanded by approximately 4,000sf to include clear, comfortable spaces that accommodate the needs of travelers and provide enhanced customer services. The enlargement included the internal rearrangement of existing spaces, and a 2,750sf addition to the building.
To simplify and facilitate passenger movement, maximize the functionality of current spaces, streamline the pre-board security and boarding processes, design solutions included the enhancement of vertical connectivity between the first floor CBSA space and the second floor Departure lounge, the installation of a gate podium system throughout the Departure Lounge, the adaptation of unobtrusive, common use technologies, and the improvement of public viewing of airside activities. The project also included exterior improvements of the curbside and entrance areas in order to connect the aesthetic image of these exterior areas to the newly designed interior elements, as well as improve the physical comfort of customers and provide sufficient protection from extreme weather.

