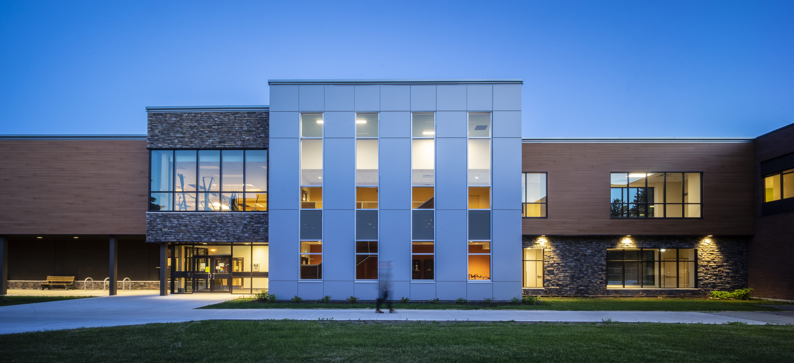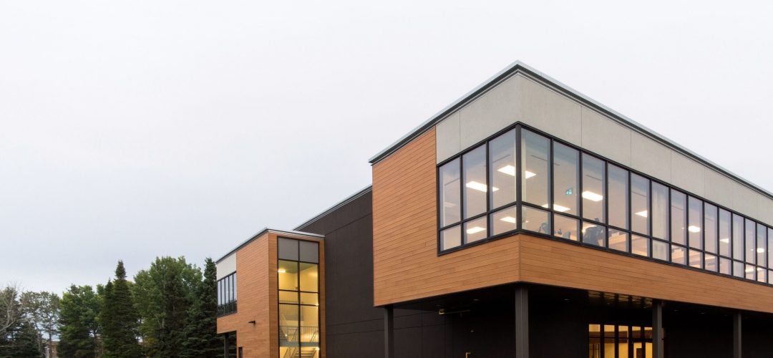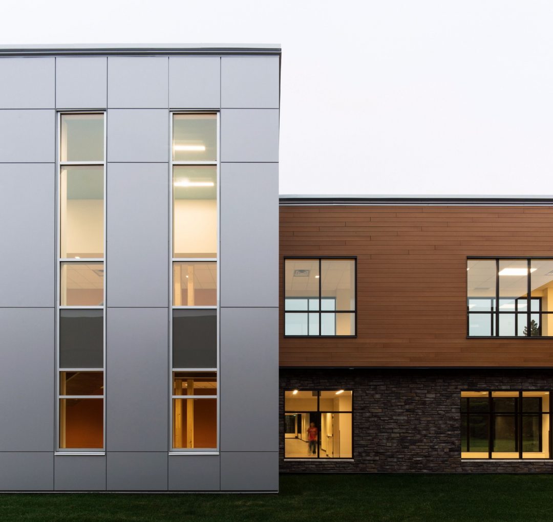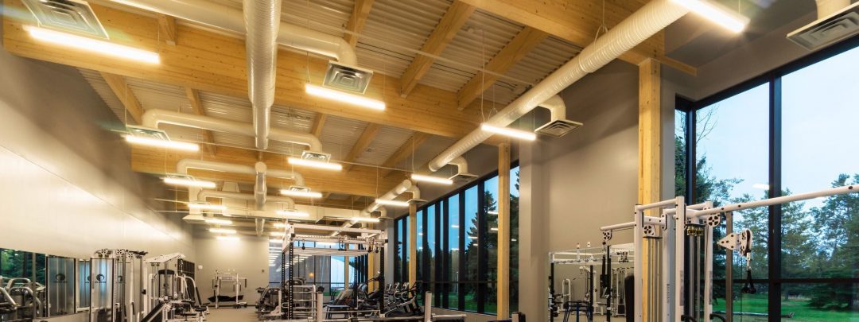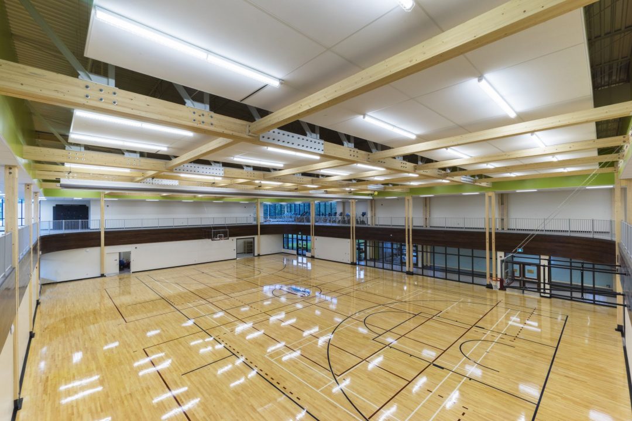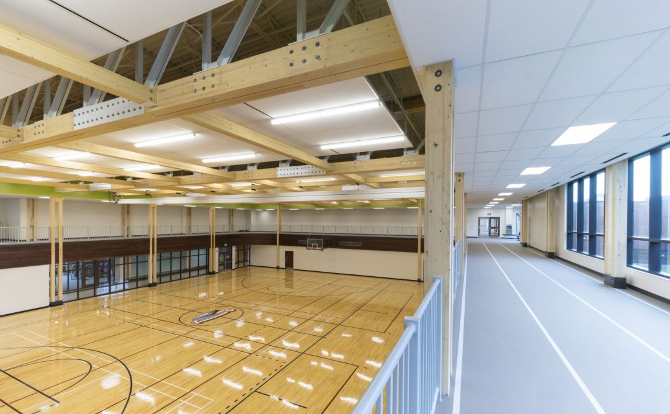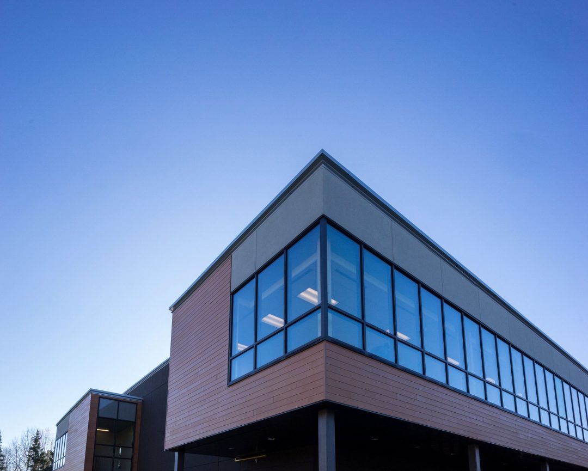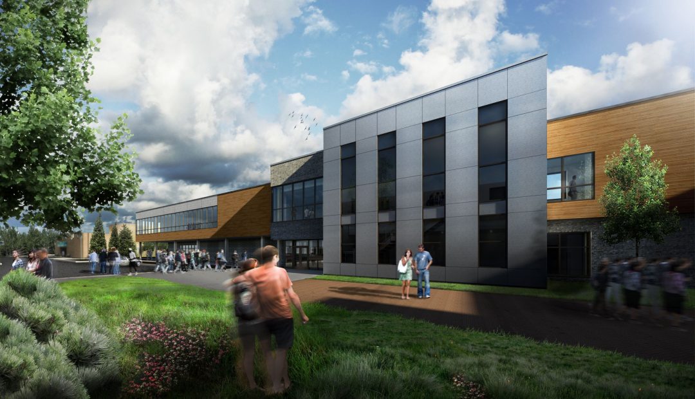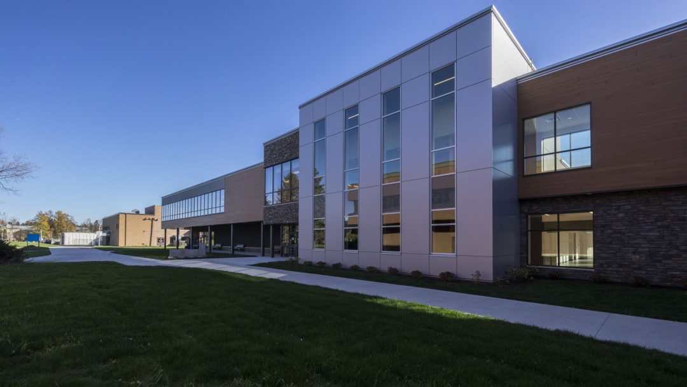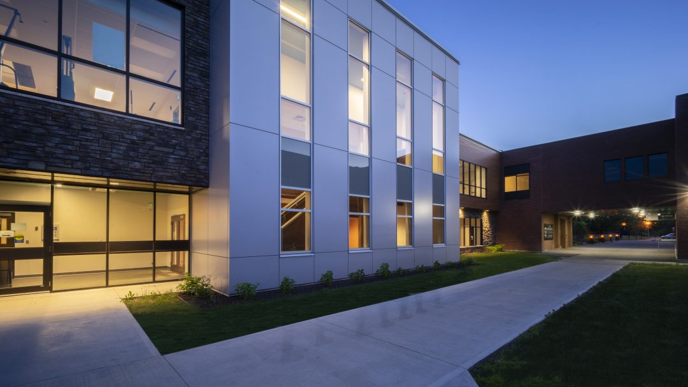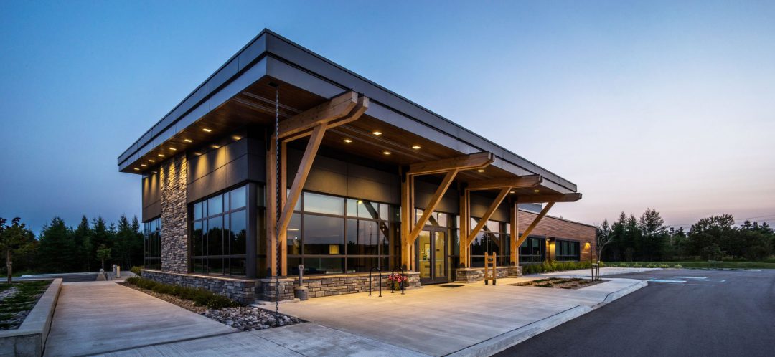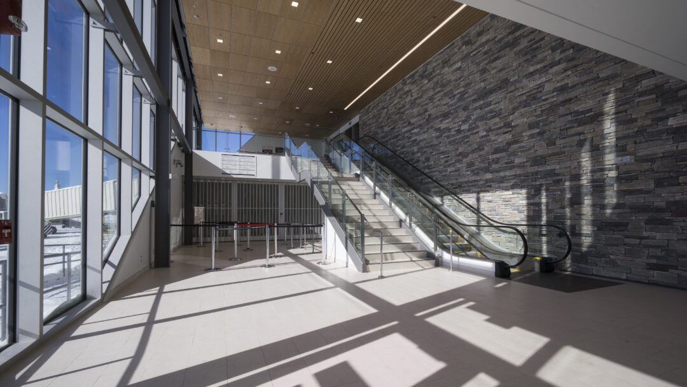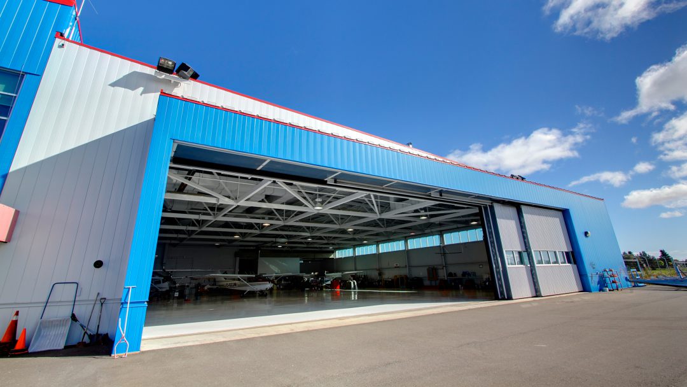Confederation College SUCCI Wellness Centre is a 39,900sf new build + 4,700sf renovation to the existing C-Wing of the Shuniah Building. The new build incorporates a 2-storey recreation complex which includes a competition size gymnasium, running track, weight rooms and multi-purpose rooms, as well as ancillary support amenities. It is connected to the main campus building and includes renovation of existing space to accommodate the link and access by staff and students. Cost for the project is estimated at $11.8M and it was designed in a compressed time frame and is currently under construction. This state of the art facility was designed with durable materials, variety of structural spans, high performance mechanical systems and multi-purpose uses. The project is a design-build, in partnership with Tom Jones Corporation.
Completed:
September 2017
Client:
Tom Jones Corporation / Confederation College
Architect:
FormStudio Architects Inc.
Mechanical & Electrical:
MCW Consultants Ltd.
Civil Engineering:
True Grit Consulting Ltd.

