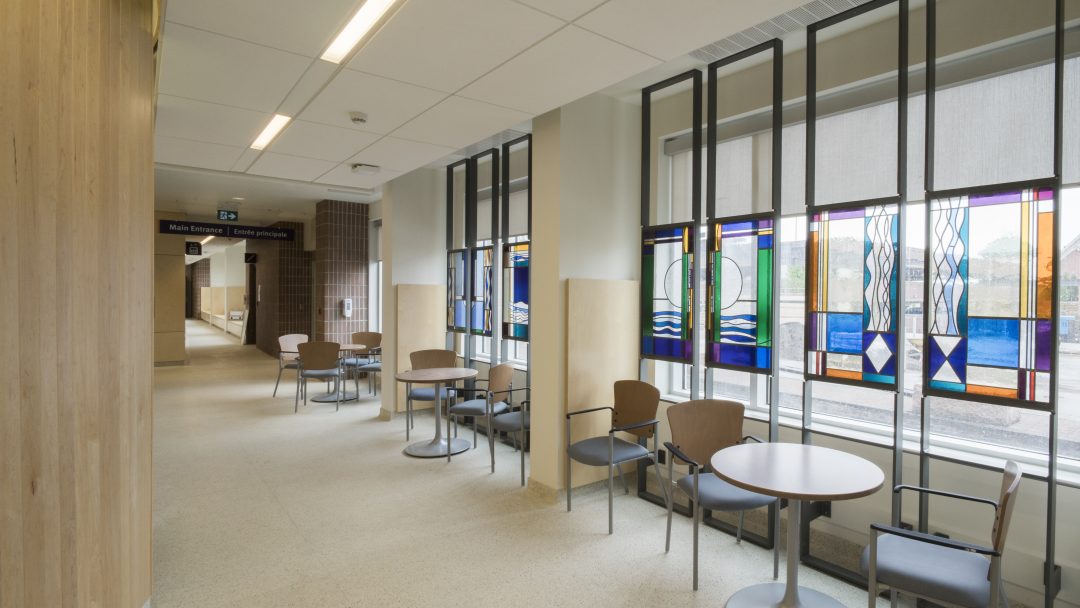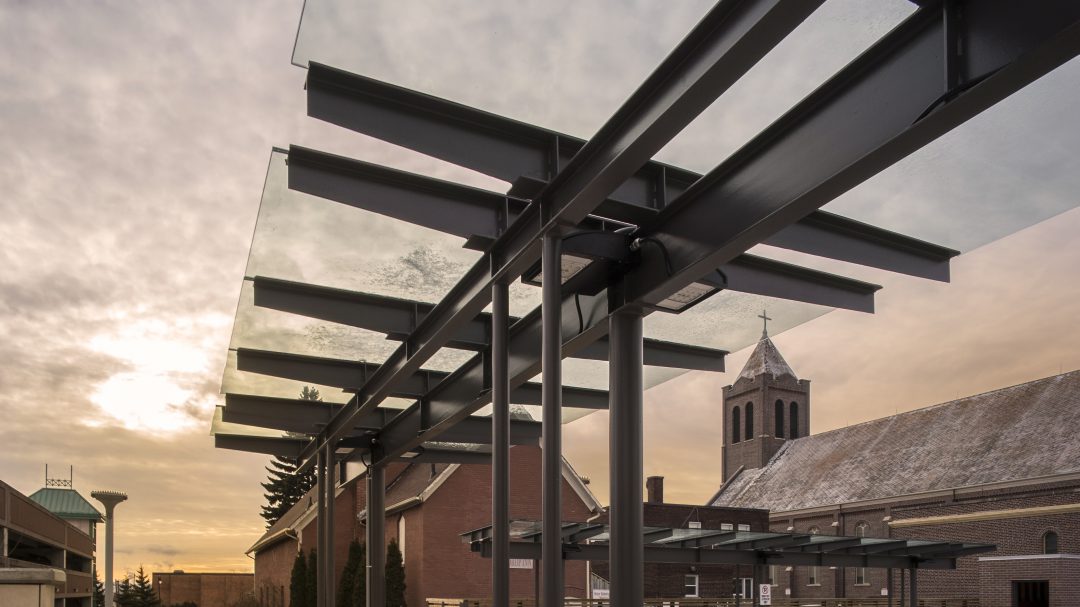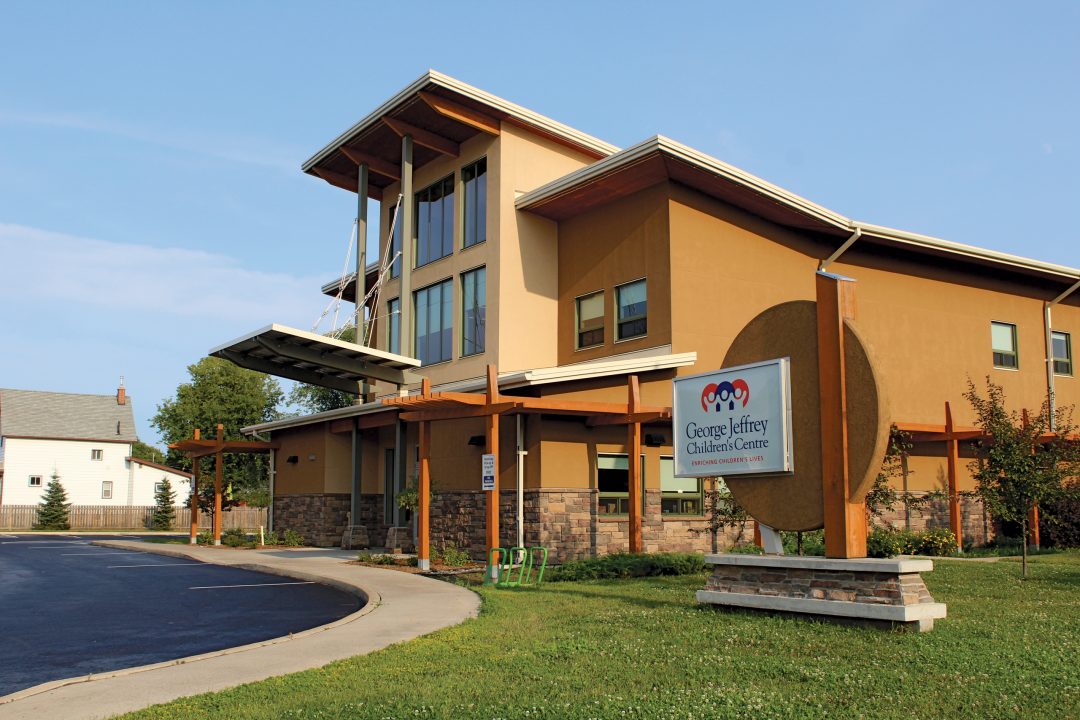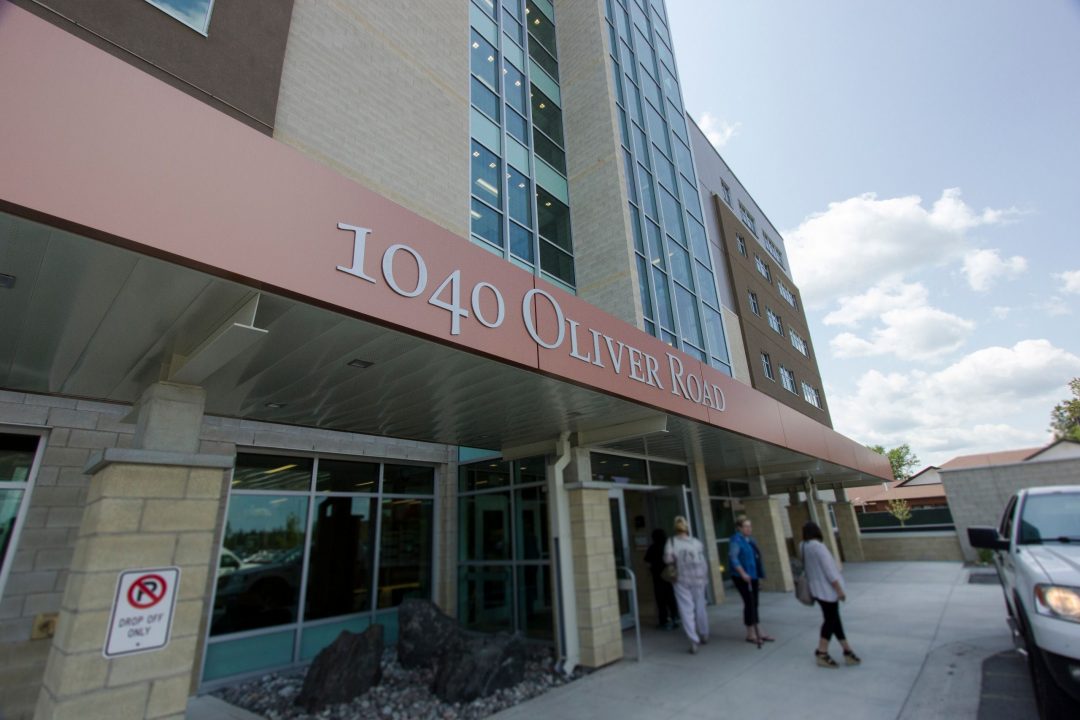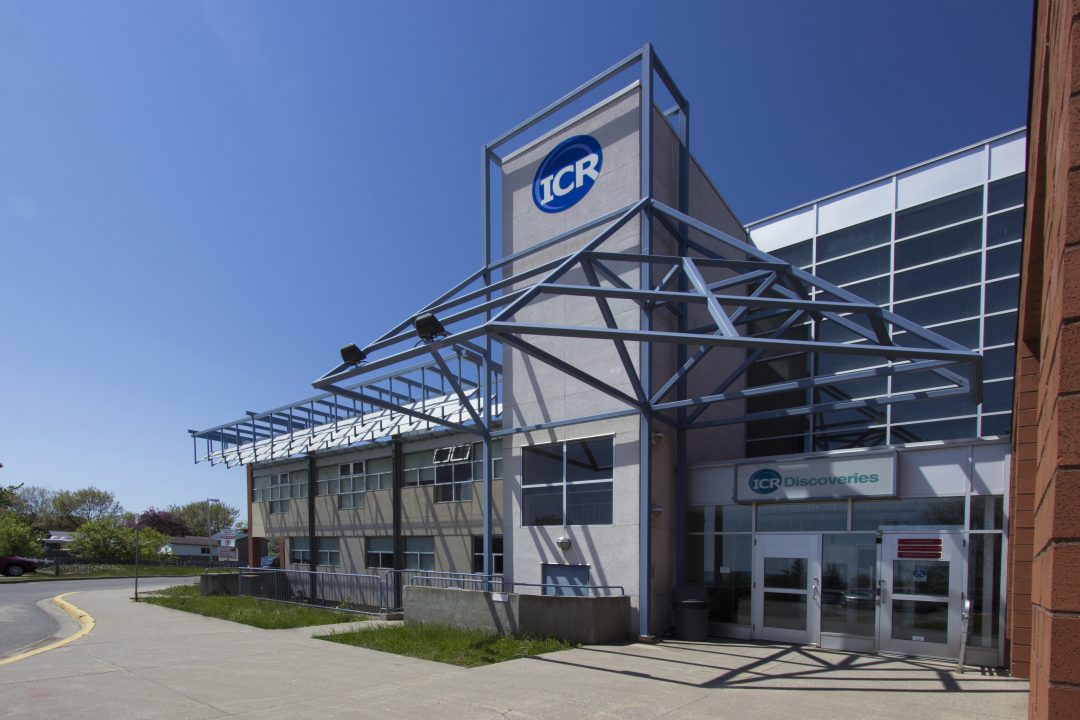With the restructuring of programs and services, St. Joseph’s Care Group commissioned FormStudio along with Montgomery Sisam Architects to design the Specialized Mental Health Rehabilitation Program Building. The addition to the existing hospital site provides new space for a 38-bed mental health program and extensive outpatient services and non-clinical and administration space. The inpatient areas maintain a home-like atmosphere with kitchen and dining space. Bedrooms and living spaces are based around two interior courtyards for residents to enjoy the gardens and outdoors.
Outlying offices have beautiful views to the natural sloping landscape overlooking Lake Superior with skylights filtering natural light into the interior space, and a third courtyard between the administration and inpatient wing.
The SMHRP will be built to LEED® Silver Standards.
Client
St. Joseph’s Care Group
Architect
FormStudio Architects Inc.
Montgomery Sisam Architects
Structural Engineers
FormStudio Architects Inc.
Mechanical & Electrical
SMS Engineering Ltd.
General Contractor
Bondfield Construction
Construction
Completed 2019



