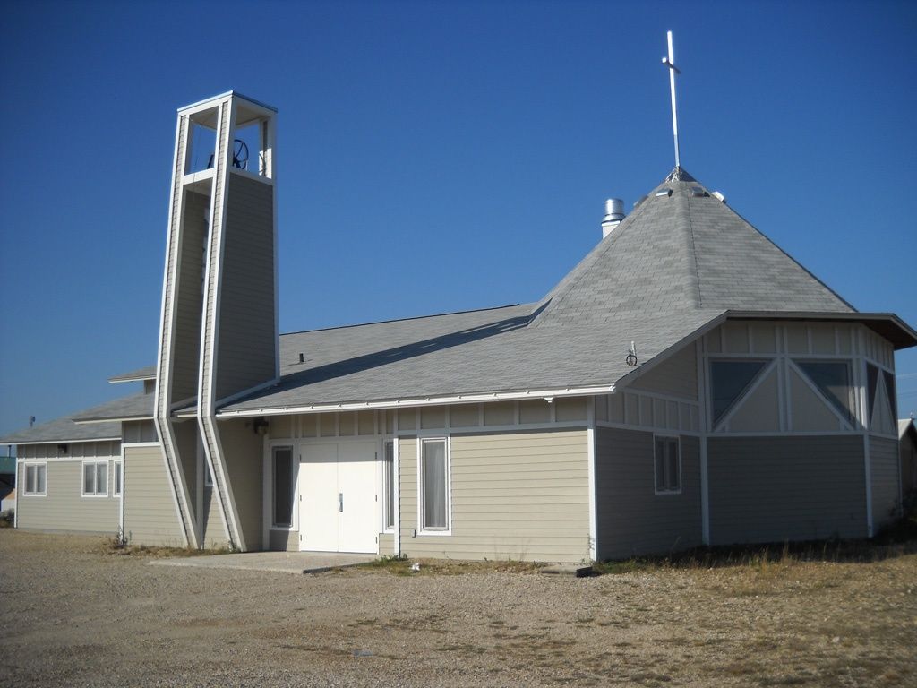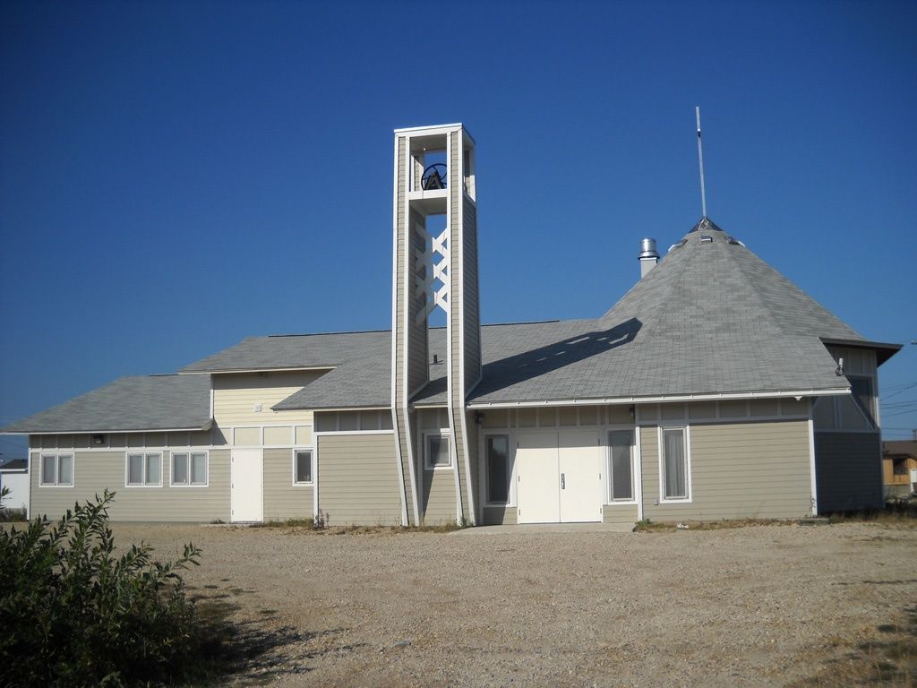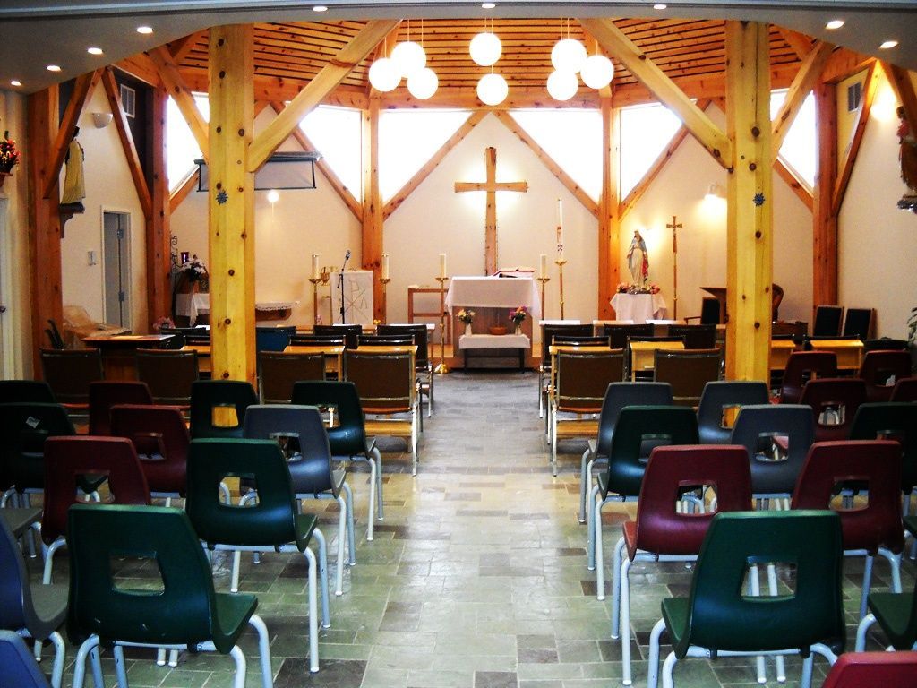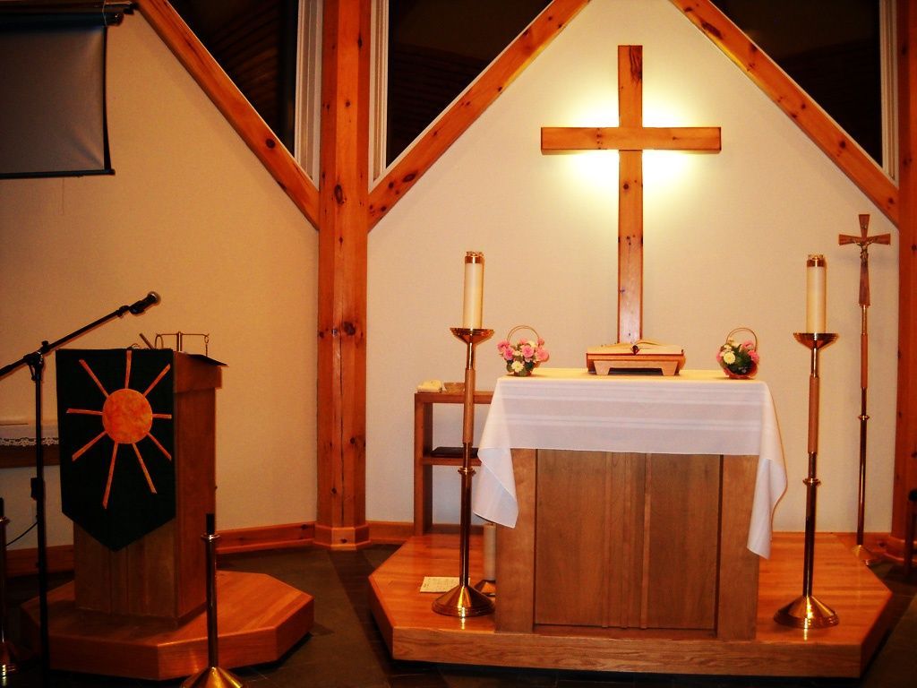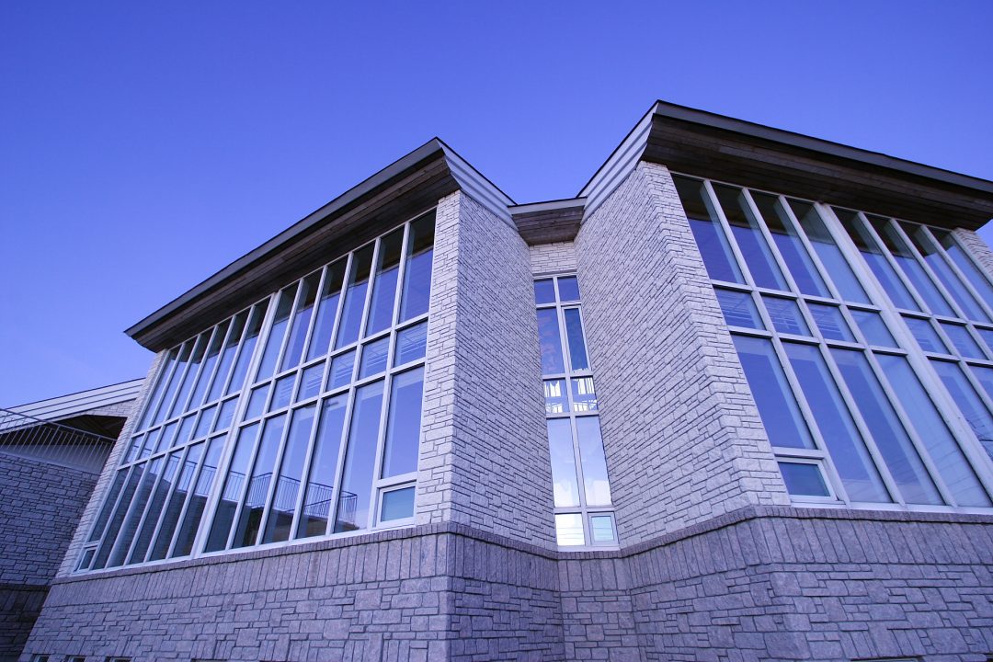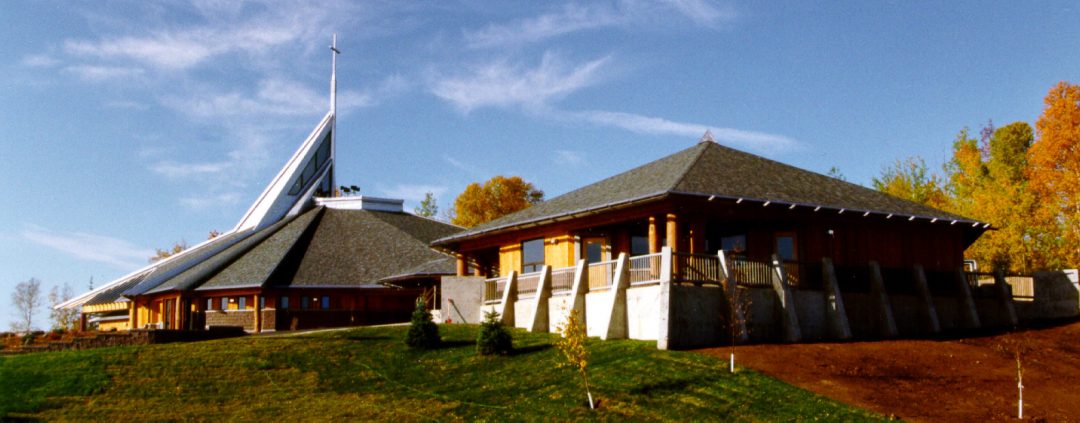A single storey wood and timber frame of 4,000sf incorporating radiant in-floor heating, heat recovery ventilation system, energy efficient design principals and sustainable building practices. The octagonal timber frame chapel with traditional Native colours for each of the four cardinal points connects the church with the local community. Included in the facility is a self-contained apartment for the resident Priest. Mechanical systems located above the laundry are designed for simplicity and efficiency. Materials were transportation to the site via train, winter road and air to James Bay with construction complete in 100 days.
Client
Roman Catholic Episcopal Corporation of James Bay
Architect & Structural Engineer
FormStudio Architects Inc.
General Contractor
Landson Construction (Kapuskasing)
Construction
2006 Completed

