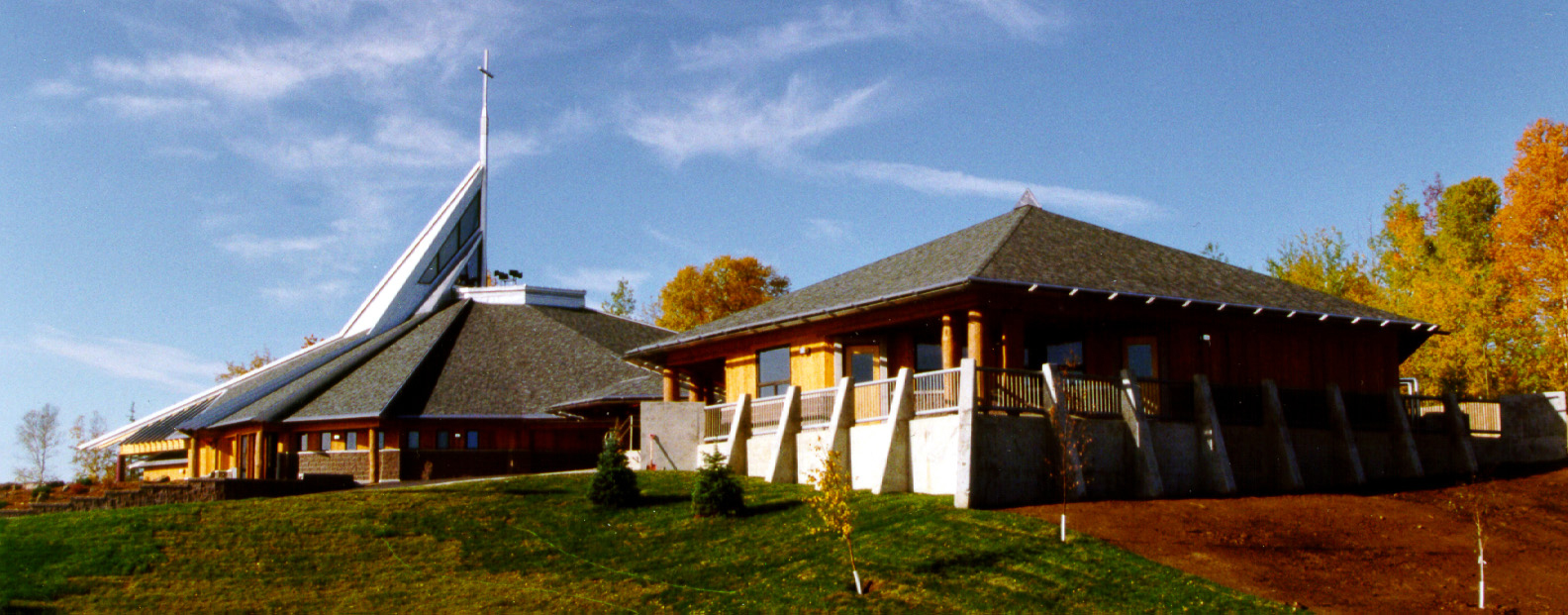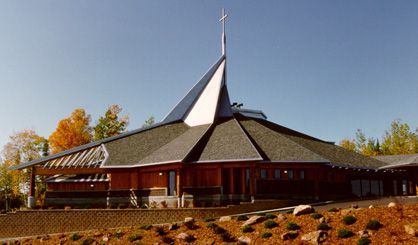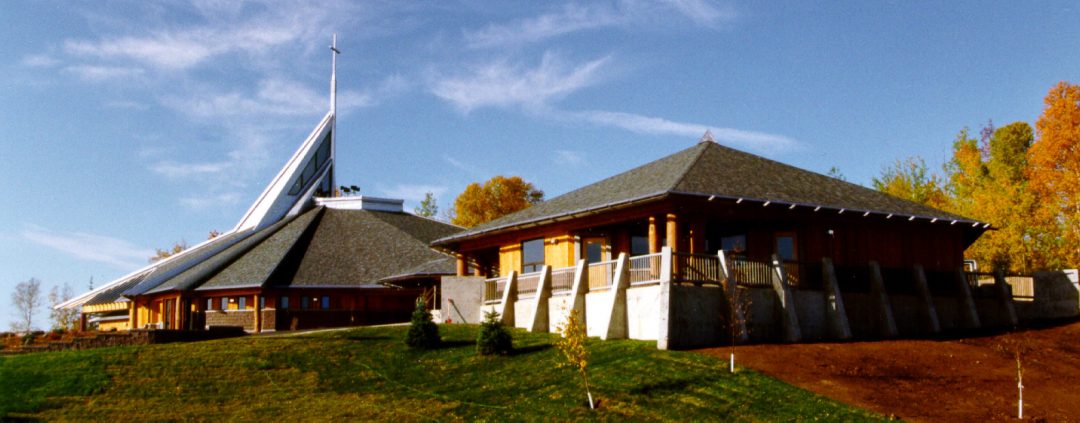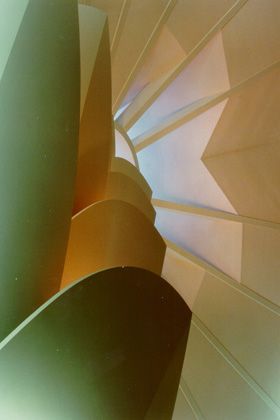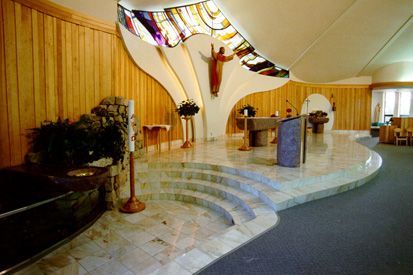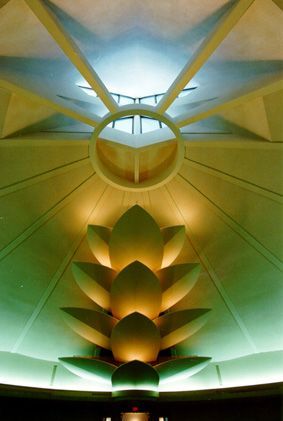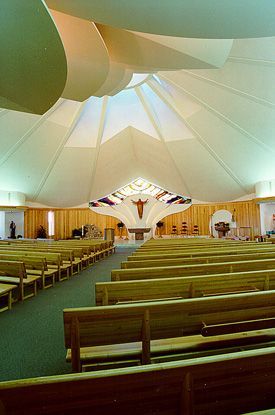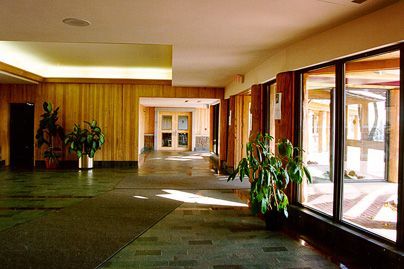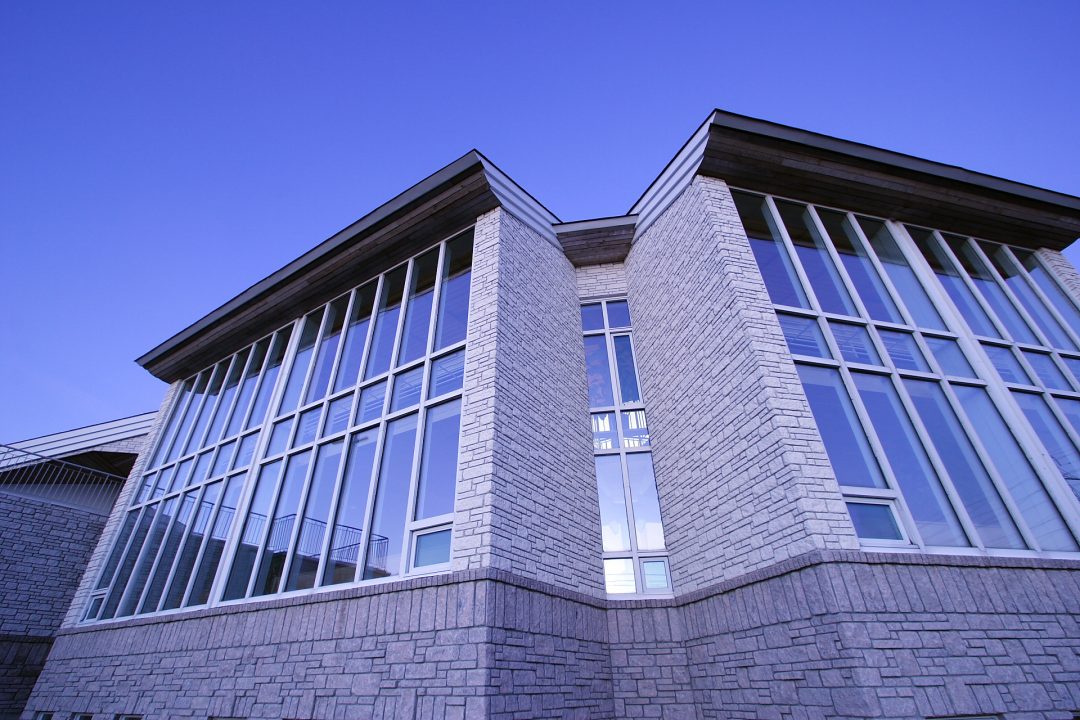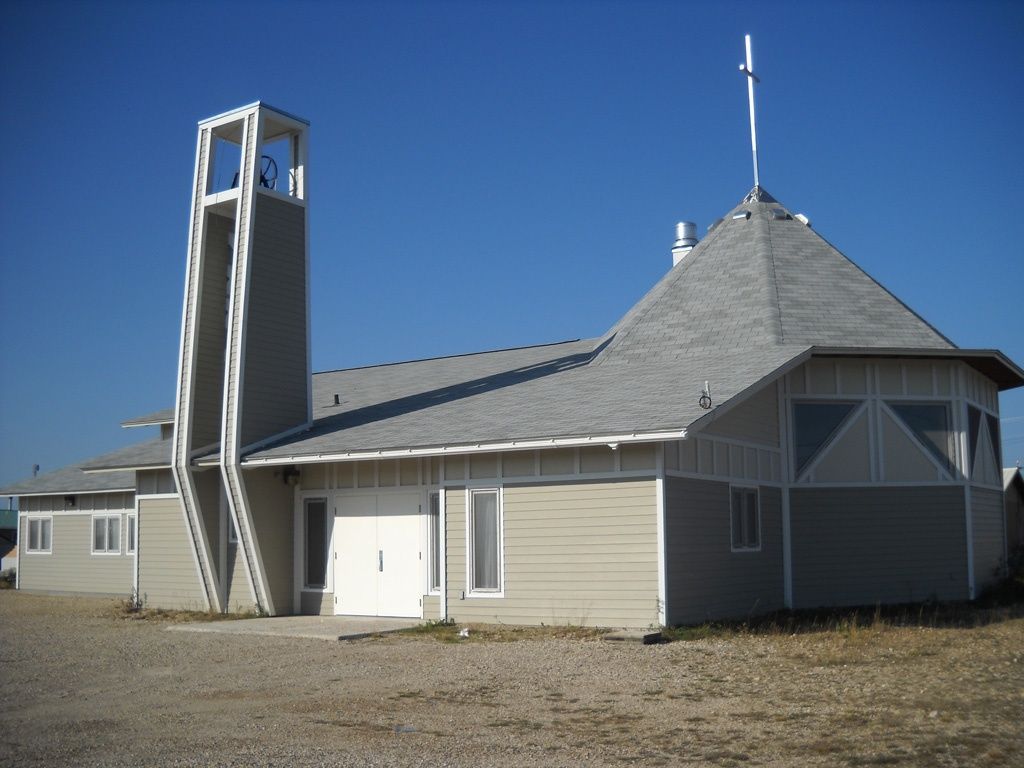The 17,500sf church overlooks Lake Superior and responds to the harsh northern Ontario climate with its angular forms, stainless steel shingles and trim. The contrasting interior has flowing curves, natural birch trim and white plaster forms. The Altar, lectern, and baptismal font made from massive slabs of local granite and are set on a sanctuary of “Carerra” white marble. The interior of the sanctuary is complete with the rich colour of the stained glass stations of the cross. The attached parish hall includes a large commercial grade kitchen to allow for a wide variety of functions.
Client
Saint Anthony’s Church Parish
Architect & Structural Engineer
FormStudio Architects Inc.
Mechanical & Electrical
Agra Monenco
General Contractor
Exucon Construction
Construction
1991 completed

