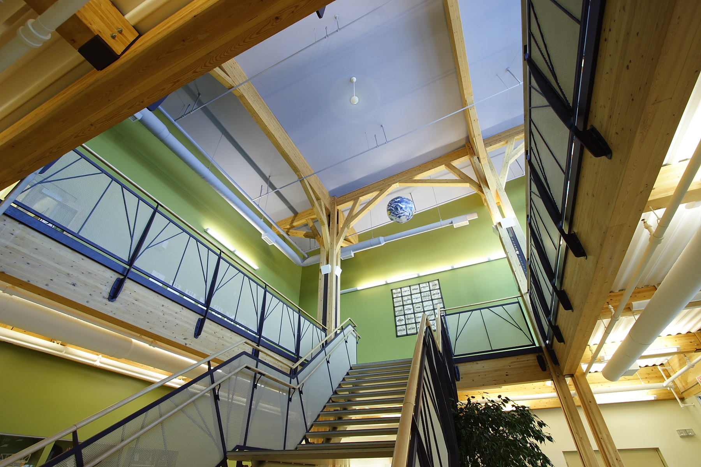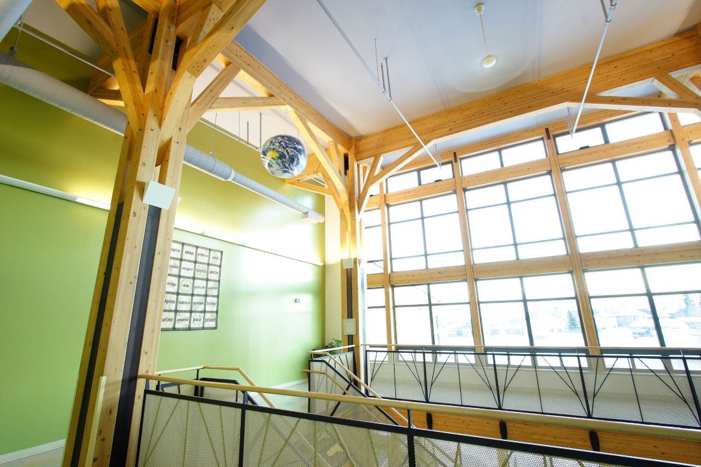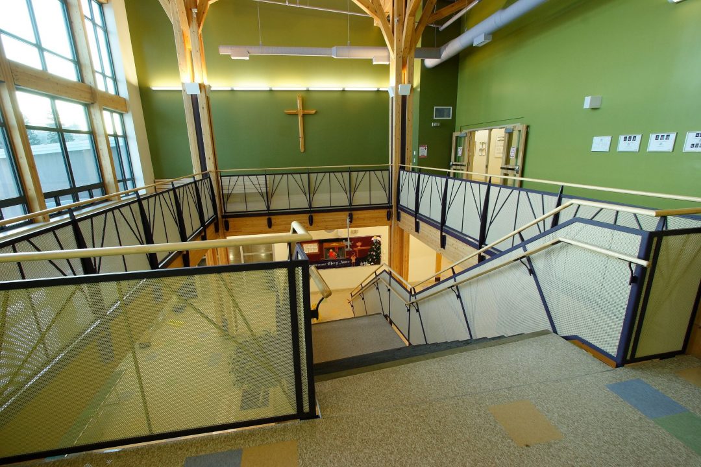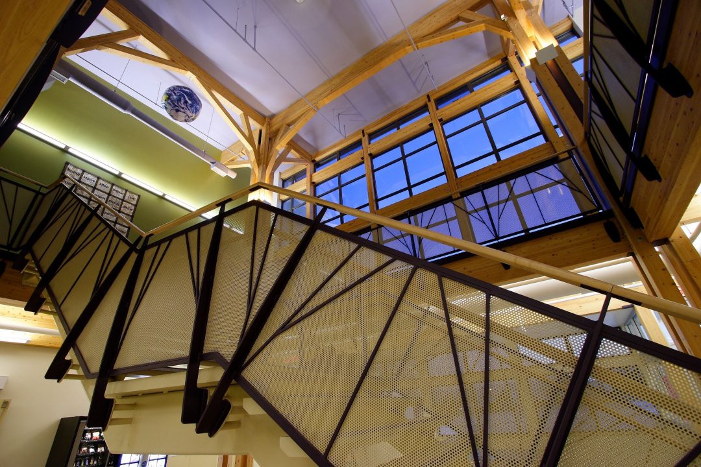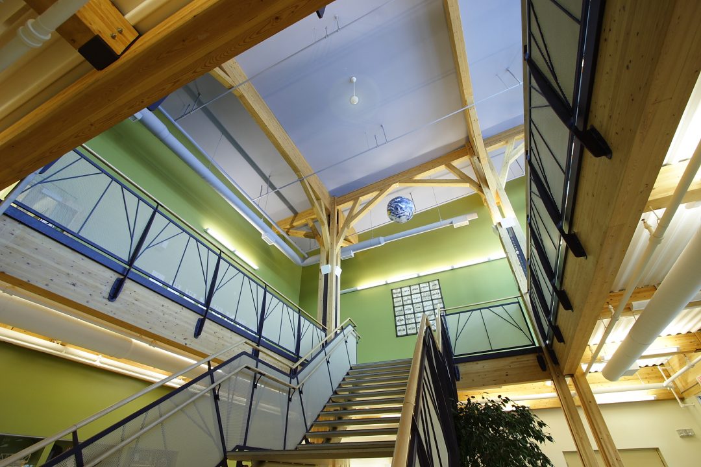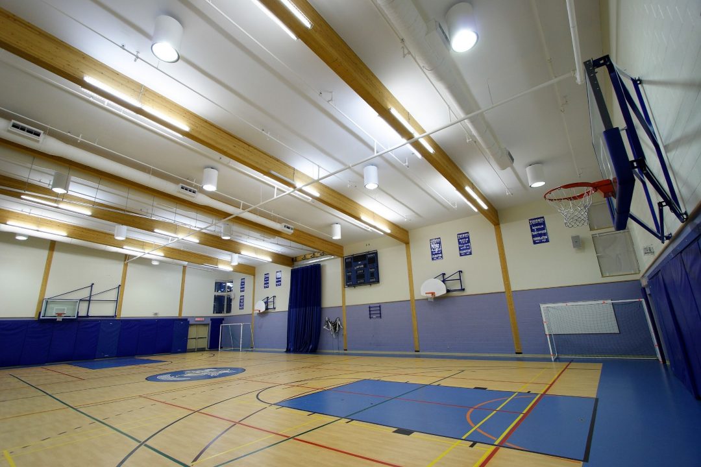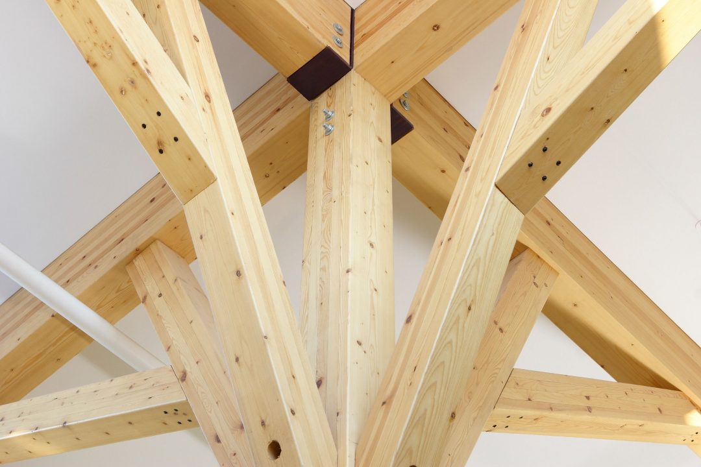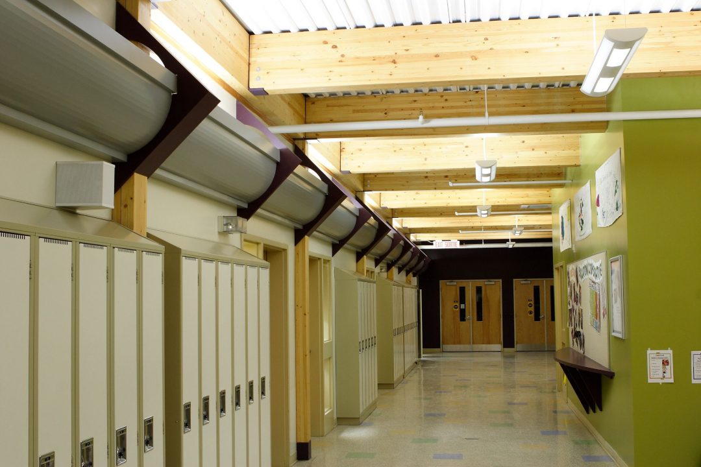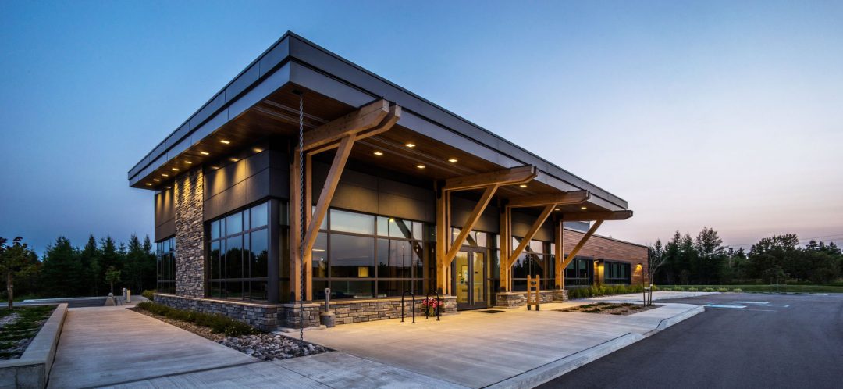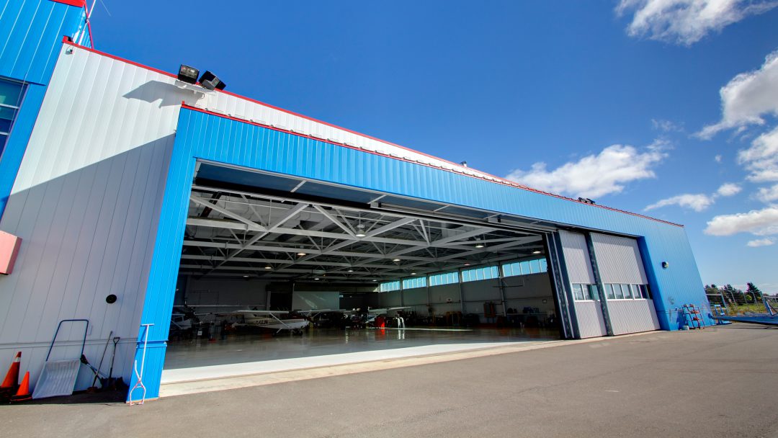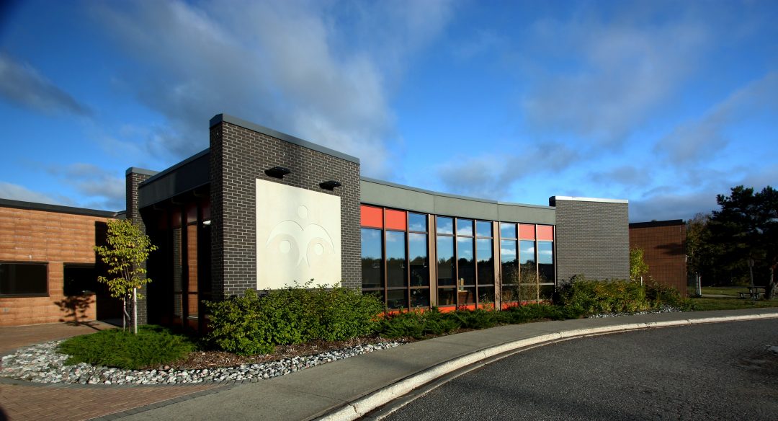The strategic location of this 2-storey wood frame building maximizes southern exposure. The academic environment inspires a positive learning experience and reflects the unique culture of the school’s community. Incorporating both energy efficient design principals and sustainable building practices qualified the project for the Commercial Building Incentive Program (CBIP). In addition, the integrated design process used for this project won recognition with the Northern Ontario Business Awards.
Client
Conseil scolaire de district catholique des Aurores boréales
Architect & Structural Engineer of Record
FormStudio Architects Inc.
Mechanical & Electrical
Cuthbertson Engineering
AG Engineering
Special Consultants
Engineering Northwest Ltd.
Enermodal Engineering
Werner Schwar Landscape Architect
General Contractor Man-Shield (NWO) Construction Inc.
Construction
2004 Completed

