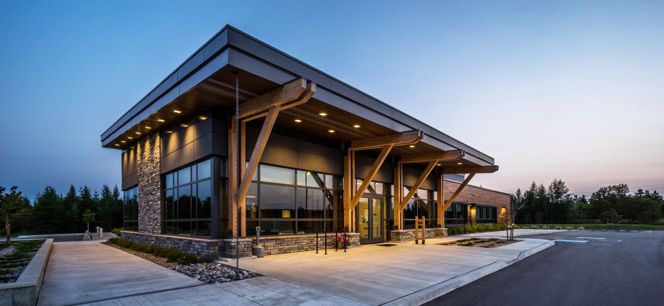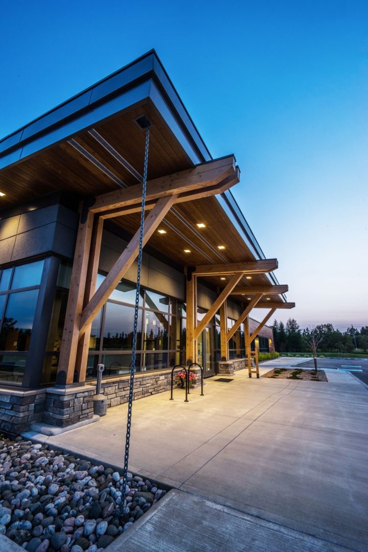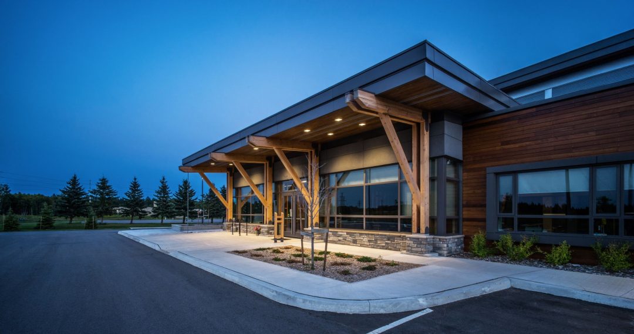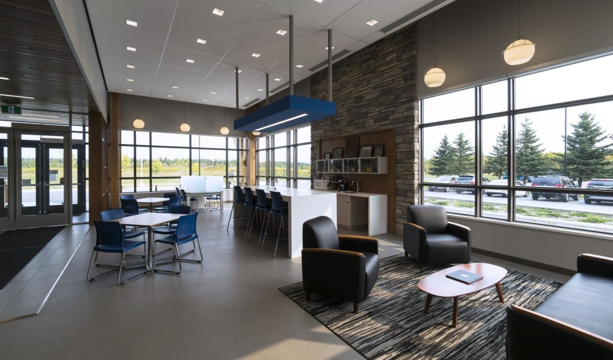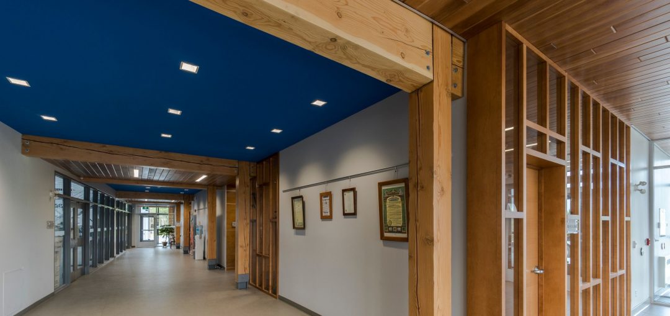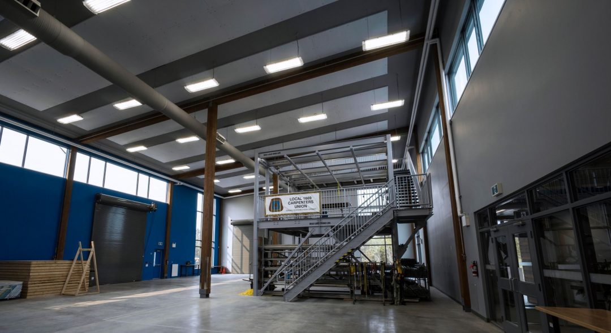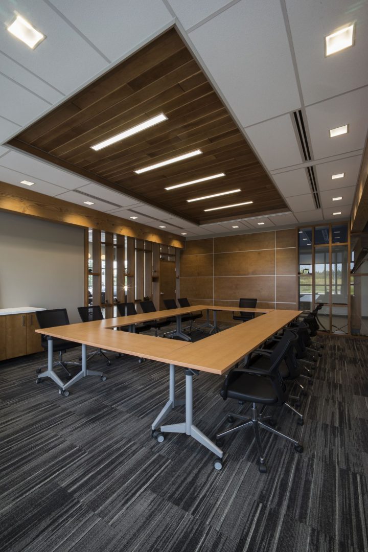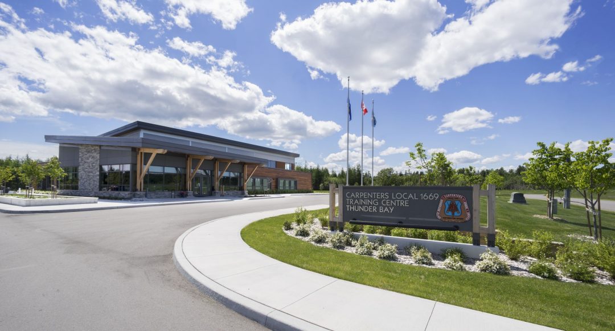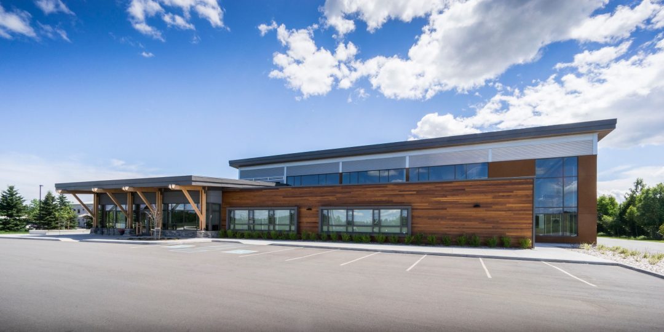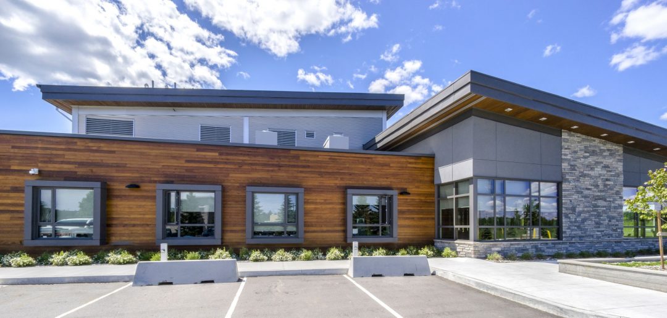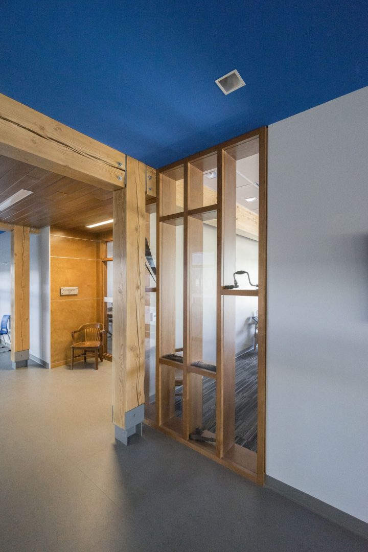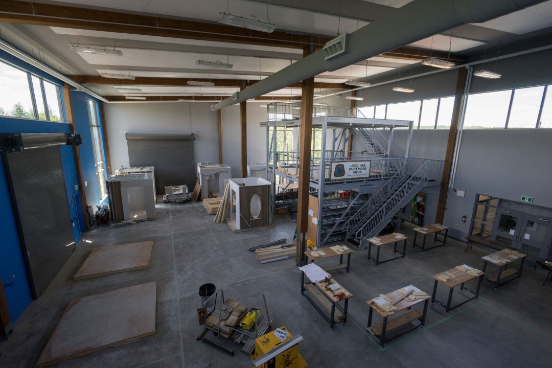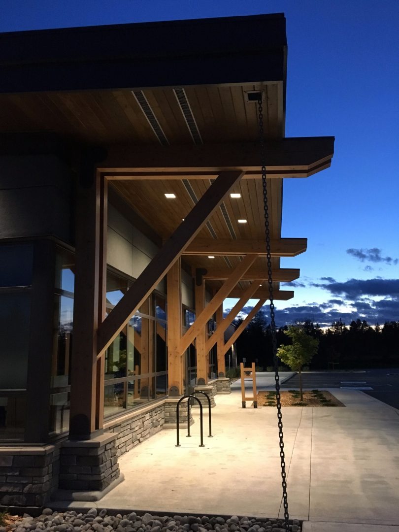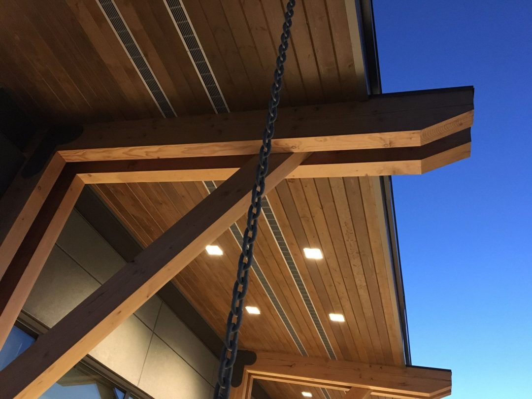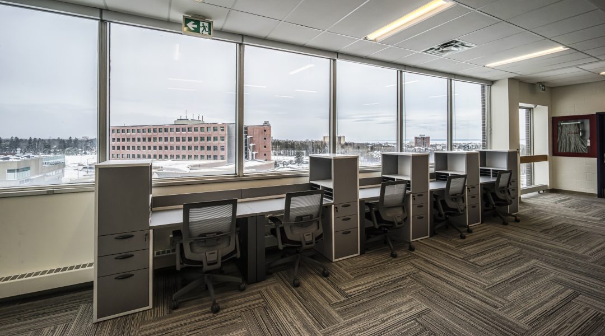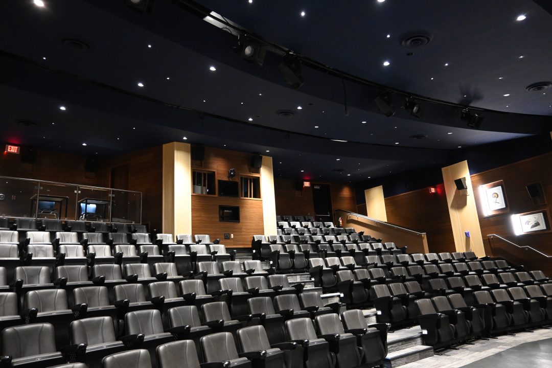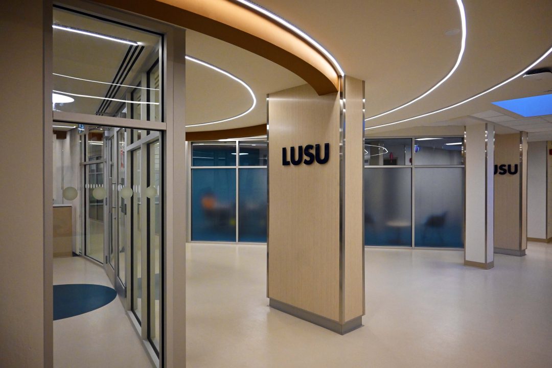The Carpenters Union Local 1669 new training centre was designed by FORM Architecture Engineering to replace their former office space and to allow the union to complete in-house training and education to its members, other unions and to the public. Built in Thunder Bay’s Innova Park business area, the building represents Northwestern Ontario by highlighting the forms and materials of the region. The focus of the building was on the unions members, and to effectively showcase the methods and materials used by the carpenters on a daily basis. The training facility uses traditional wood frame construction, Glue-laminated and heavy timber structure and a combination of various wood products for interior and exterior finishes that exemplify the materials Carpenters build with.
Included in the training centre is two 25 seat classrooms for group training, a 3,400sf training area that holds a one-of-a-kind training structure for “Working at Heights” Scaffolding and Lift training. Additionally, the centre includes office space, a large boardroom and a welcoming lobby/lounge which encourages members to gather have a coffee and converse. This building identifies the transforming needs of education of trades and technology in the region and incorporates these needs into the design.
This project received the “Northern Ontario Excellence Award” in 2017 from Wood Works Ontario for the unique use of wood in the building design.
Completed:
September 2016
Client:
Carpenter’s Union Local 1669
Architecture / Interior Design / Structural Engineering:
FormStudio Architects Inc.
Mechanical & Electrical:
AG Engineering
Cuthbertson Engineering
Civil Engineering:
True Grit Consulting Ltd.
Landscape:
HTFC Landscape Architects

