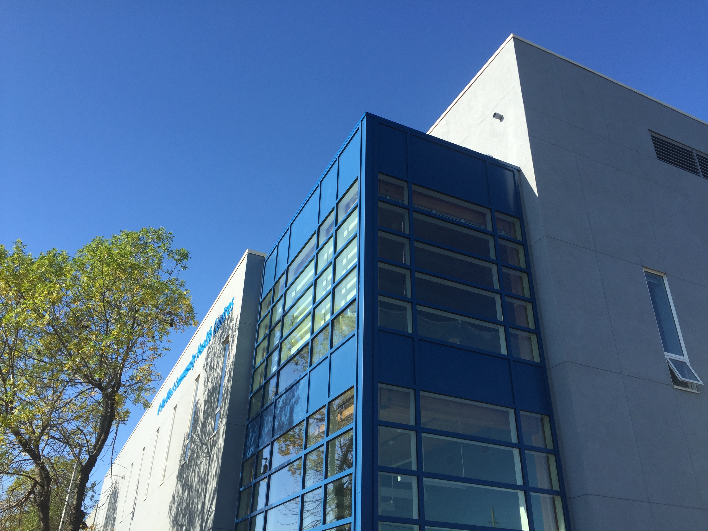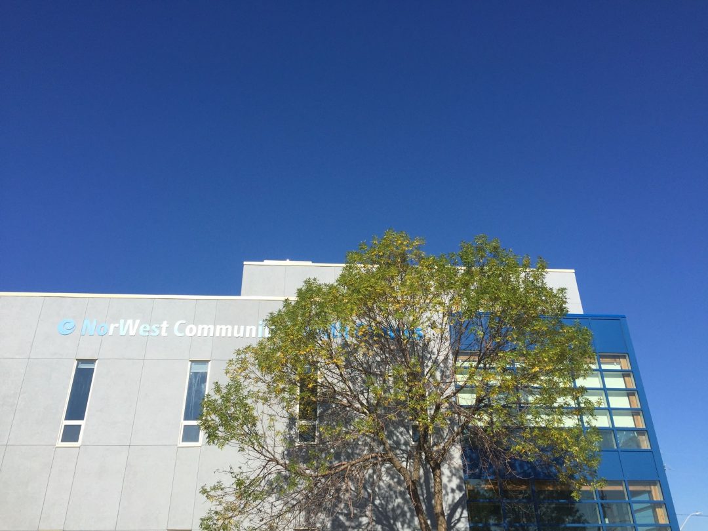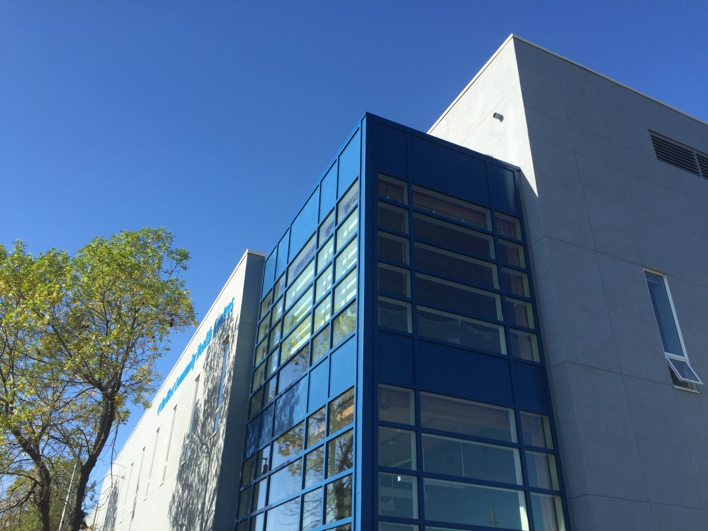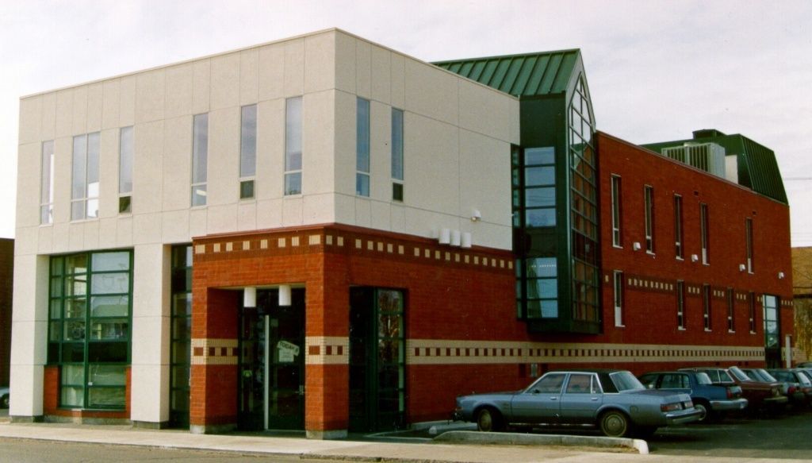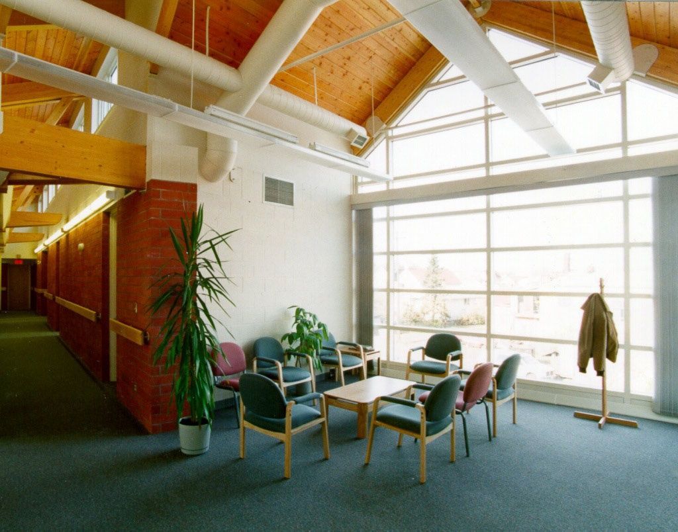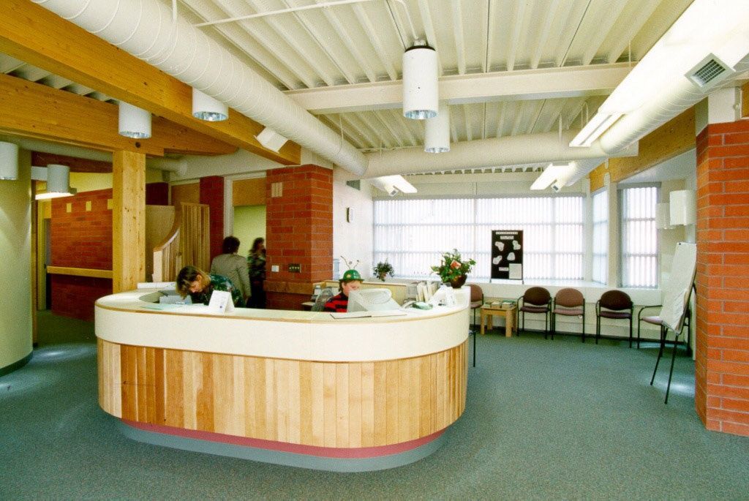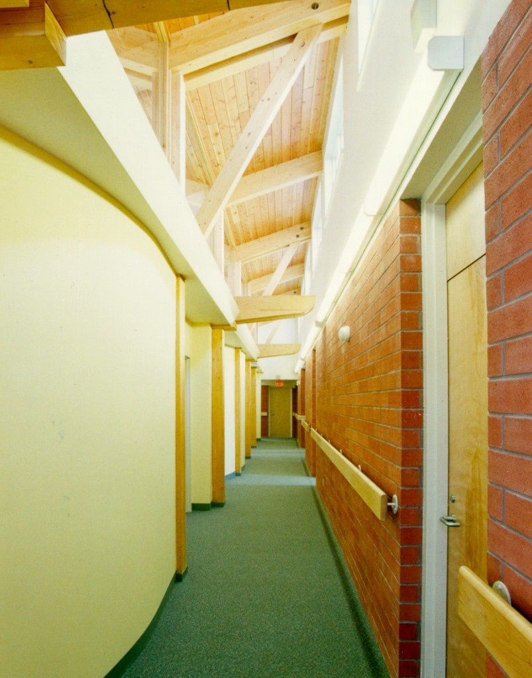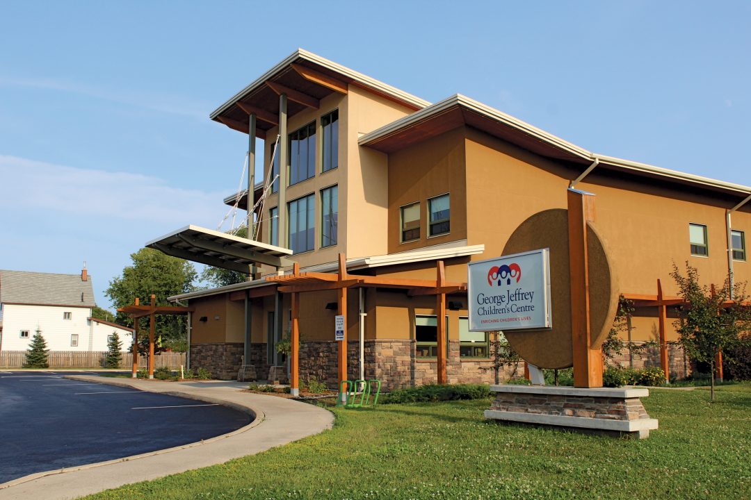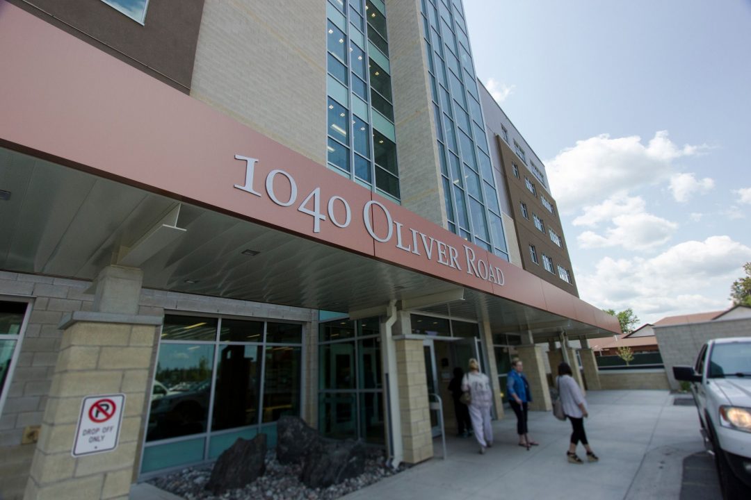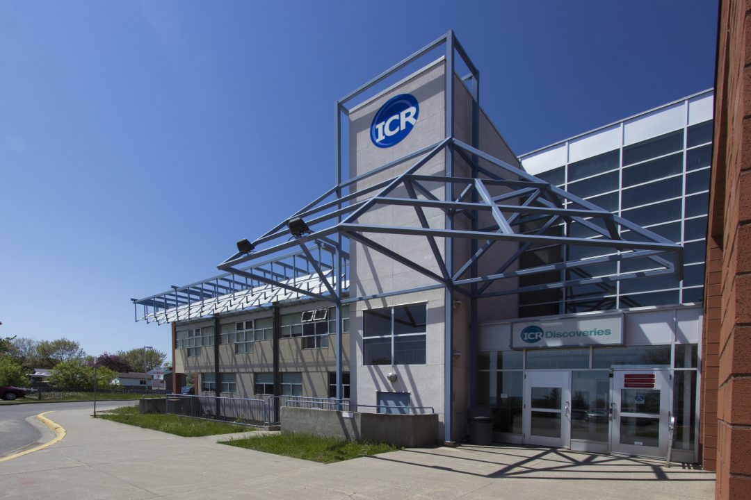2016
FORM was retained to update and expand on the existing Norwest Health Centre. The new 16,400sf addition and renovation to the existing facility effectively doubles the centre’s size and ability to provide primary health care and social services to the Thunder Bay area. The design was based on a complete understanding of the cultural, historic, environmental and business fabric of the community and the unique needs of community service organizations. The funding for the project was provided by the Ontario Ministry of Health and Long Term Care (MOHLTC).
1993
FORM designed the original Norwest Community Health Centre situated on the corner of a residential neighbourhood and commercial strip. The original centre is a 3-storey community building that celebrates its urban context by taking full advantage of the dynamic opportunities offered by its location. Utilizing materials borrowed from neighboring traditional commercial architecture, the mix of brick, white stucco and green mullion glass create contrast in the building mass, giving the 12,000sf building a dynamic nature meant to create a sense of intrigue and invitation.
Client
Ogden East End Community Health Centre
Architect & Structural Engineer of Record
Kuch Stephenson Architects, now FormStudio Architects Inc.
Mechanical & Electrical
Agra Monenco
General Contractor
T.J. MacLeod Contractors
Construction
1993 completed

