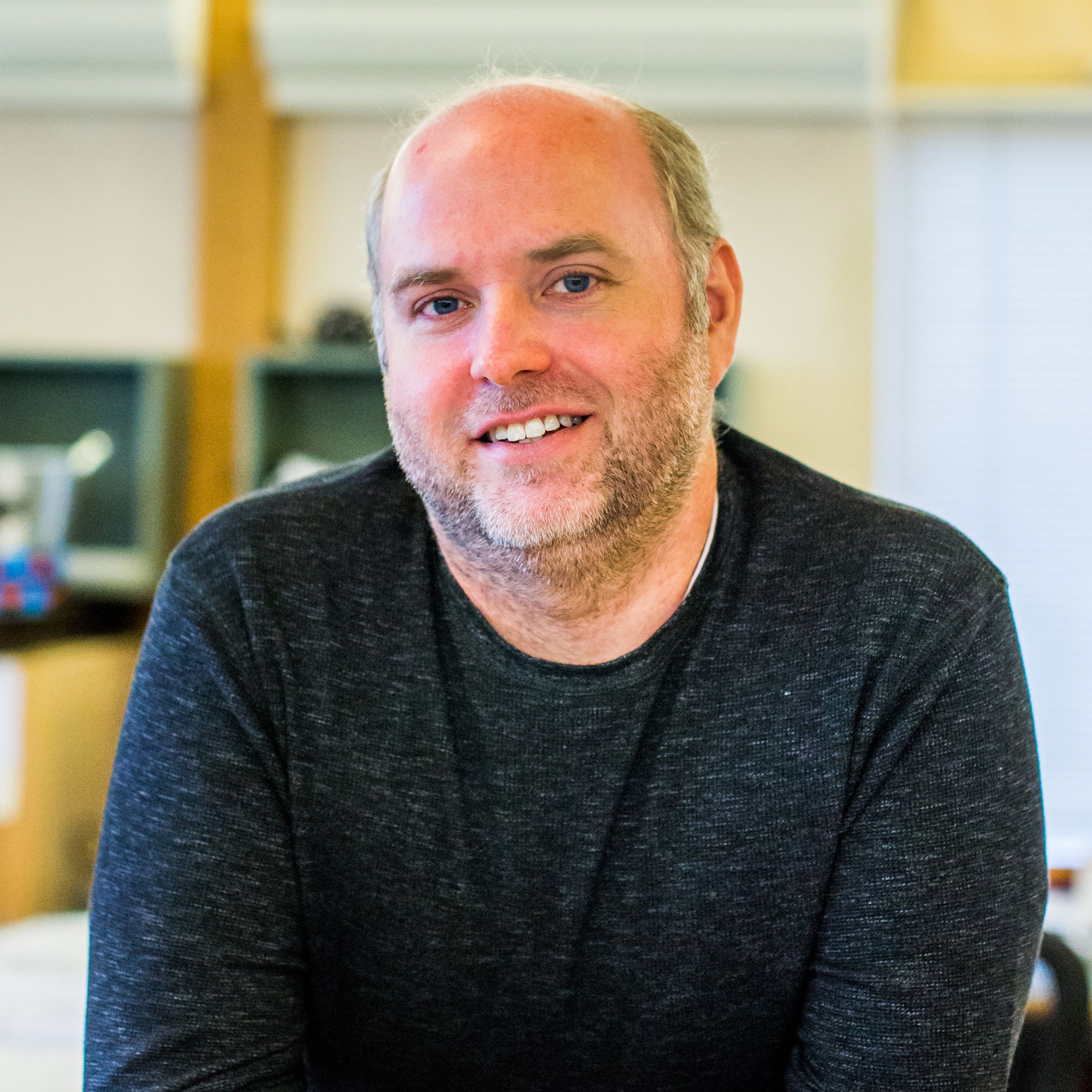Selected Projects
St. Joseph’s Care Group Specialized Mental Health Rehabilitation Programme – 2018
Thunder Bay, ON // Project Manager // 89,327sf
89,327sf 2-storey addition to SJCG hospital to accommodate a 38-bed mental health program. Design of structural elements pertaining to both foundation and super-structure of the building addition. Coordination of design with various disciplines and completion of contract documents.
Thunder Bay International Airport Authority Terminal Renovations + Upgrades – 2018
Thunder Bay, ON // Project Manager
4,000sf renovation and expansion of the departure and arrival areas. Exterior improvements, interior upgrades and new technology to facilitate and improve passenger comfort.
Confederation College Wellness Centre “Minowaadiziiwin” – 2017
Thunder Bay, ON // Project Manager / Designer
39,900sf new build + 4,700sf renovation to the existing C-Wing of the Confederation College Shuniah Building. The new build incorporates a 2-storey recreation complex with a competition sized gymnasium, running track, weight rooms and multi-purpose rooms, as well as ancillary support amenities.
St. Joseph’s Care Group Centre of Excellence for Integrated Seniors’ Services (CEISS) Long Term Care – 2017
Thunder Bay, ON // Project Manager
Campus development plan to accommodate a long term care facility adjacent to the supportive housing apartments. Design of the structural elements of this 7-storey, 261,350sf, 448-bed long term care facility supports an “Aging in Place” concept.
Thunder Bay Regional Health Sciences Centre Data Centre – 2017
Thunder Bay, ON // Project Manager
Design-build of the new TBRHSC Data Centre on the 7th floor of the Health Services Centre -1040 Oliver Road. Tenant fit-up to accommodate the relocation and future growth of the data system/health records for the Thunder Bay Regional Health Sciences Centre and its affiliates.
Carpenters Union Local 1669 Training Centre – 2016
Thunder Bay, ON // Project Manager / Designer
Building design, working drawings and details, project coordination and project team management for the new 15,000sf building. Included in the training centre is two 25 seat classrooms, a 3,400sf carpenters training area, office space, boardroom, lobby/lounge/kitchen area, administration space.
Terry Fox Tourism Information Centre Redesign – 2013
Thunder Bay, ON // Project Manager / Designer
Redesign the interior of the Terry Fox Tourism Information Centre and update the exterior of the building to bring a modern flare to this busy tourist attraction.

Professional Experience
FormStudio Architects Inc.
Thunder Bay, ON, 2019 – Present
FORM Architecture Engineering
Thunder Bay, ON, 2011 – 2019
Kuch Stephenson Gibson Malo
Thunder Bay, ON, 2001 – 2011
Kuch Stephenson Architects
Thunder Bay, ON, 1999 – 2001
Trak Engineering
Thunder Bay, ON, 1997 – 1999
Education
Syllabus Part III – Thesis Level
Royal Architectural Institute of Canada
Diploma Architectural Design, Technology
Confederation College of Applied Arts and Technology, 1997
Civil Engineering
Lakehead University, 1993 – 1995
Awards / Memberships
Student Member
Ontario Association of Architects
Student Member
Royal Architectural Institute of Canada
AATO Award of Academic Achievement
1997
