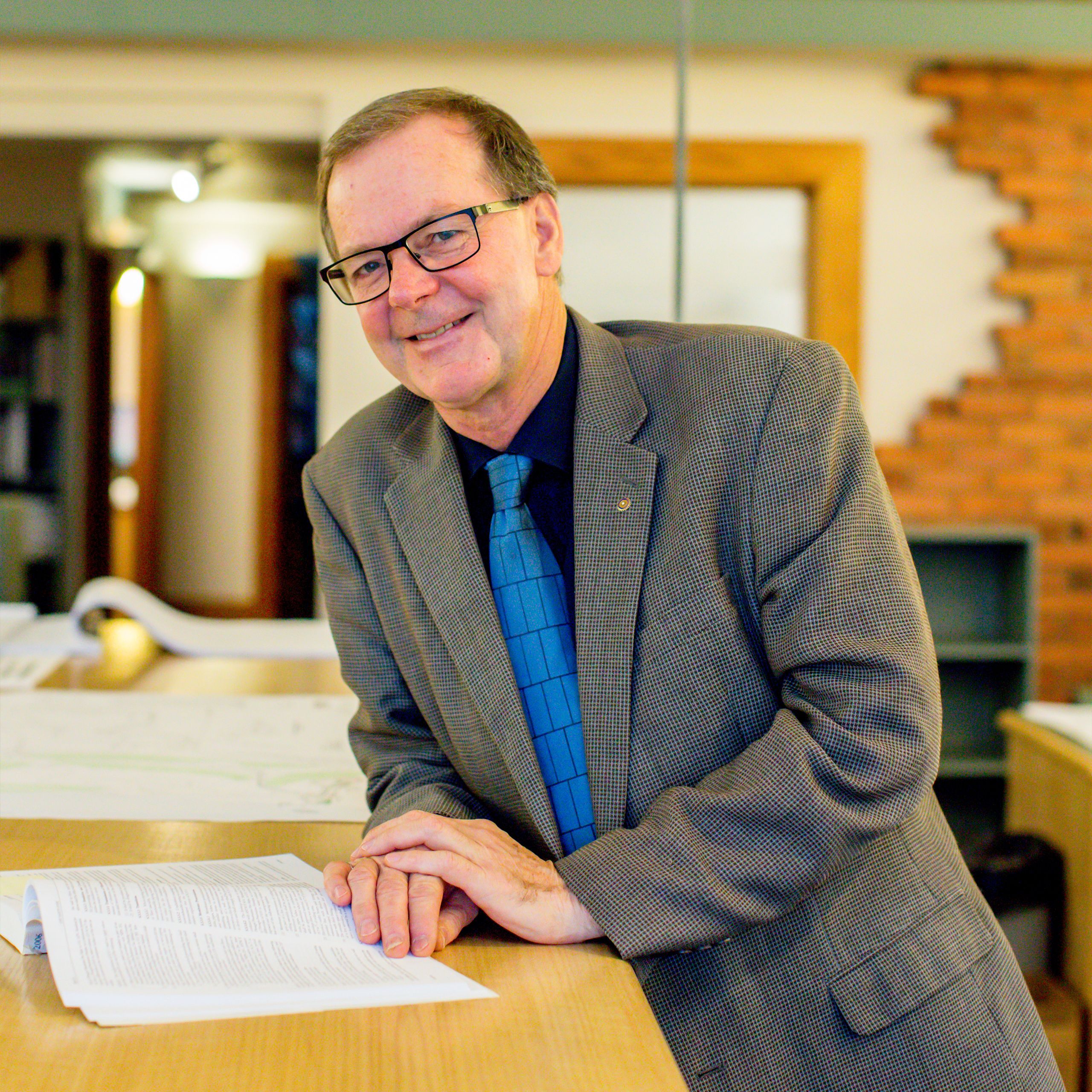Selected Projects
Thunder Bay International Airport Authority Terminal Renovations & Upgrades – 2018
Thunder Bay, ON // Project Architect
4,000sf renovation & expansion of the departure & arrival areas. Exterior improvements, interior upgrades and new technology to facilitate travel and improve passenger comfort.
St. Joseph’s Care Group Specialized Mental Health Rehabilitation Programme – 2018
Thunder Bay, ON // Project Architect
89,372sf, 2-storey addition to SJCG hospital to accommodate a 38 bed mental health program. Design includes functional needs associated with clinical and non-clinical programs for both inpatient and outpatient services. The project is in collaboration with Montgomery Sisam Architects.
St. Joseph’s Care Group Centre of Excellence for Integrated Seniors’ Services (CEISS) Long Term Care – 2017
Thunder Bay, ON // Project Architect
Campus development plan to accommodate a long term care facility adjacent to the supportive housing apartments. This 261,350sf, 448 bed long term care facility supports an “Aging in Place” concept. The project is in collaboration with Montgomery Sisam Architects.
Carpenters Union Local 1669 Training Centre – 2016
Thunder Bay, ON // Project Architect
New 15,000sf training centre with two 25 seat classrooms, a 3,400sf carpenters training area, office space, boardroom, lobby/ lounge/kitchen area and administration space.
Waterfront Development Master Plan / Nipigon Observation Tower – 2015
Nipigon, ON
Waterfront development Master Plan and a Phase One Implementation project which culminated in the construction of the Nipigon Observation Tower on Railway Street. The design of this tower integrated glue laminated timber frames together with galvanized steel stair and observation platforms evocative of the industrial heritage of the region assembled in a form inspired by the dramatic form and structure of the cable stayed bridge over the Nipigon River.
City of Thunder Bay Transit Facility Interior Renovations – 2014
Thunder Bay, ON // Project Architect
Renovation designs to accommodate the community‘s growing travel needs. Designed in accordance to sustainable construction and redevelopment principals as they relate to waste reduction, sustainable products, energy efficiency, indoor air quality and construction best practices.
Terrace Bay Waterfront Feasibility Study – 2012
Terrace Bay, ON // Project Architect
Master Planning Study to explore the possibilities of housing and residence with recreational development.

Professional Experience
FormStudio Architects Inc.
Thunder Bay, ON, 2019 – Present
FORM Architecture Engineering
Thunder Bay, ON, 2011 – 2019
Kuch Stephenson Gibson Malo
Thunder Bay, ON, 2001 – 2011
Kuch Stephenson Architects
Thunder Bay, ON, 1986 – 2001
Graham Bacon Welter Architects & Consulting Engineer
Thunder Bay, ON, 1980 – 1986
Peter Turner Architect
Thunder Bay, ON, 1978 – 1980
Education
Bachelor of Architecture
University of Toronto, Faculty of Architecture, 1978
Awards / Memberships
Ontario Association of Architects: President, 2017 – 2019
Vice President, 2013 – 2016 Various OAA Committees 1992 – 2013
Member, Past Board Member & Vice President Thunder Bay Art Gallery
Member, Past President, Port Arthur Rotary
