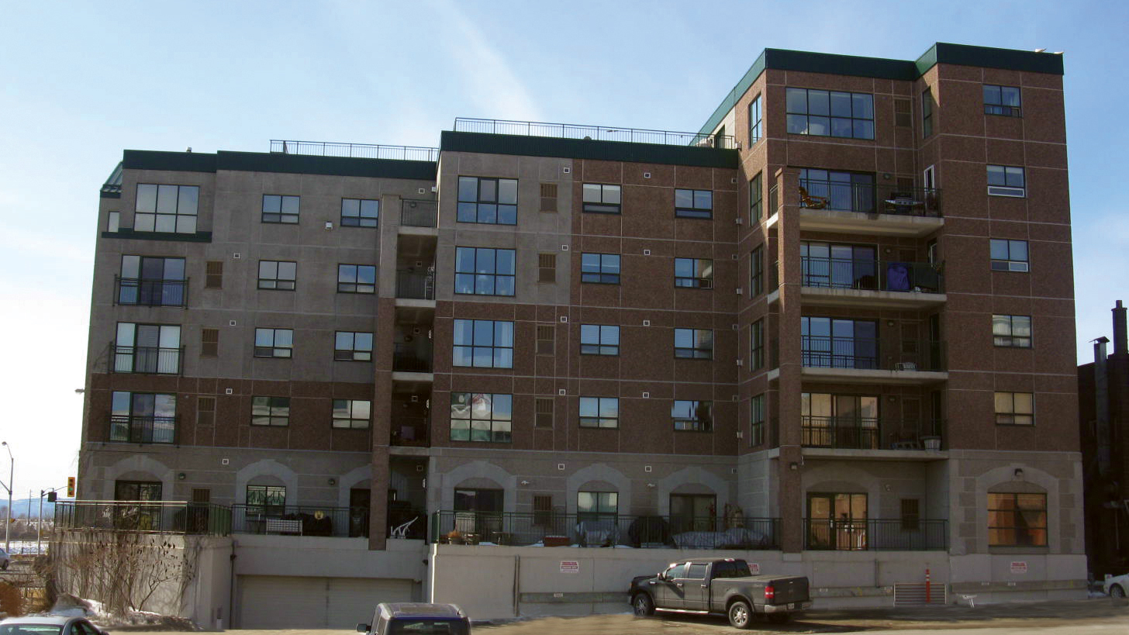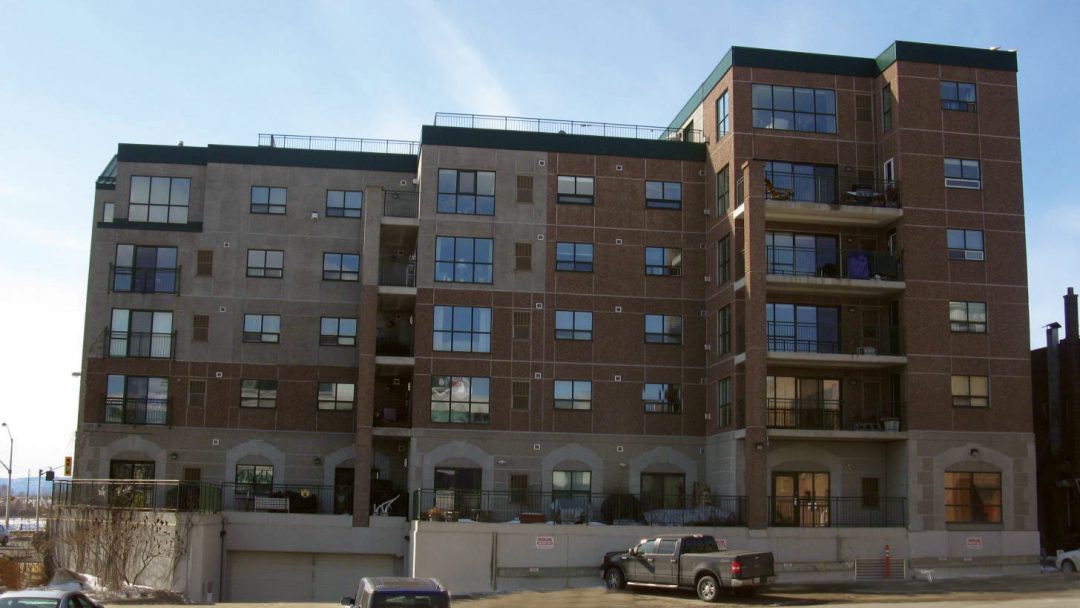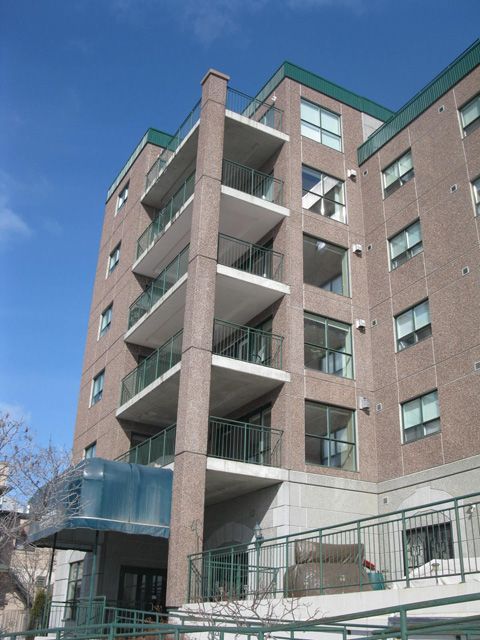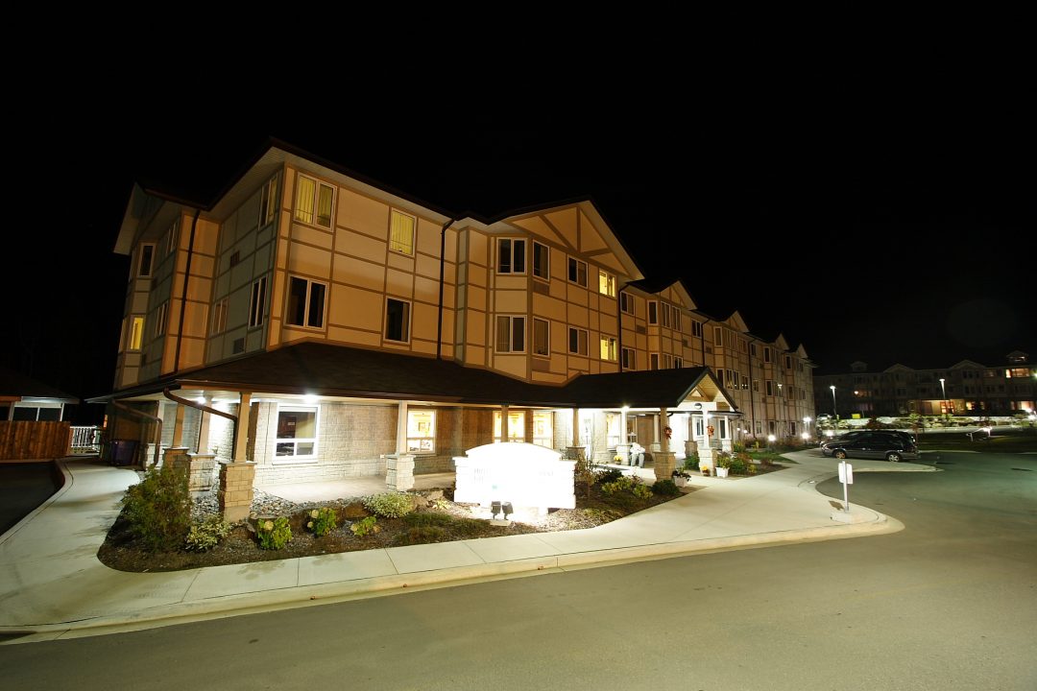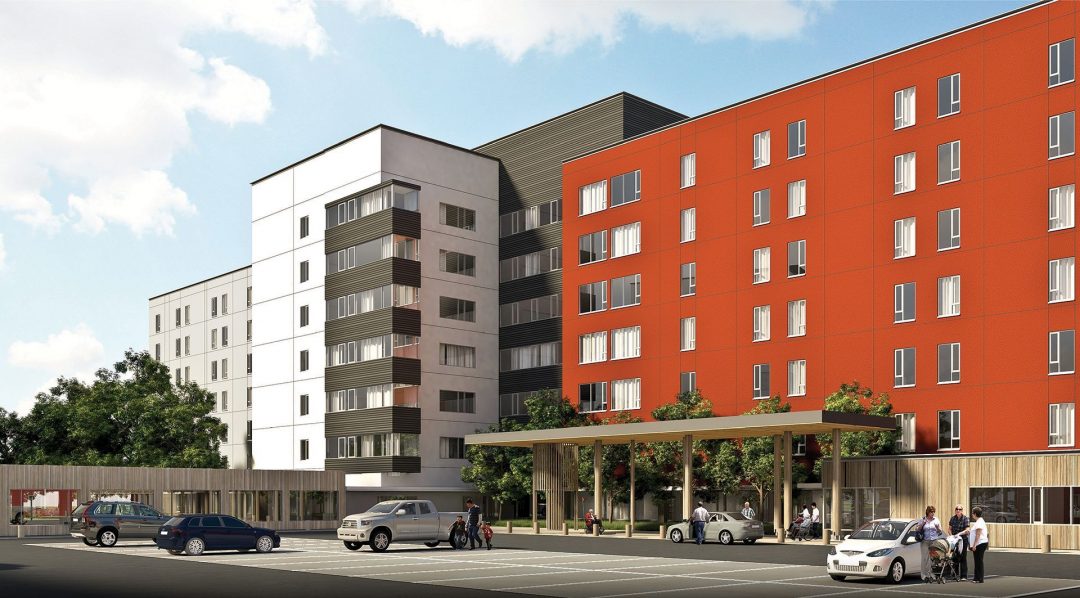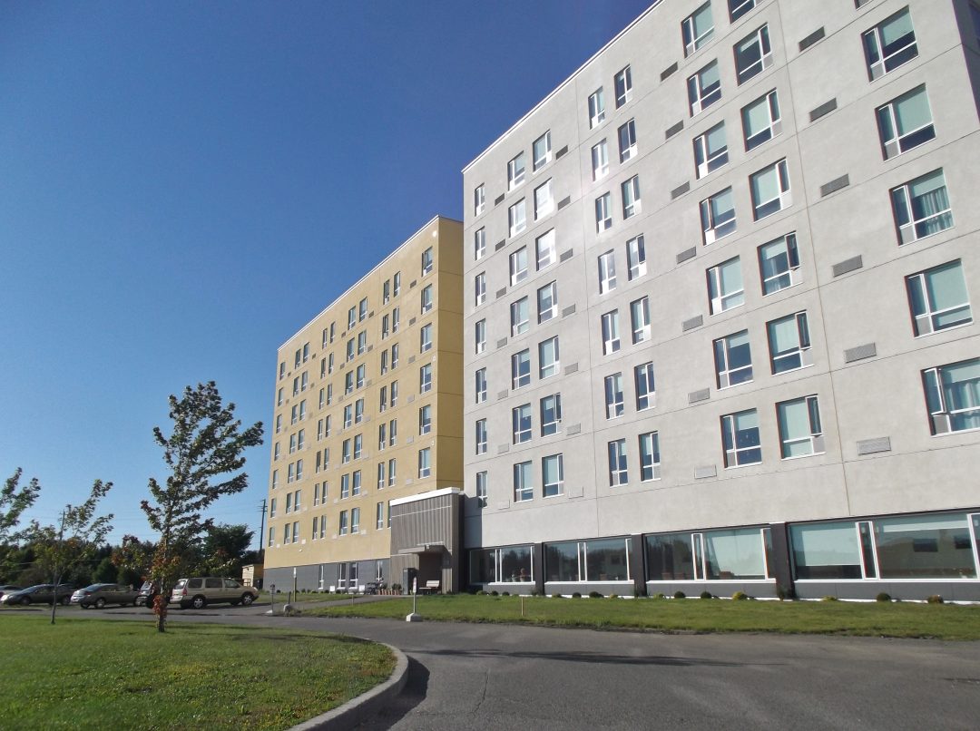A 7-storey, 36-unit condominium development in the downtown area encourages residential growth as part of the Downtown Revitalization Project for the City of Thunder Bay. The building has six floors of units featuring elegant living in two and three bedroom layouts, each with a minimum of two exposures to the view of Lake Superior. The roof boasts a common rooftop terrace, with top floor penthouse suites opening onto their own private terrace. The building’s main floor accommodates a retail store and a restaurant.
Client
Marina Park Developers Inc.
Architect & Structural Engineer of Record
FormStudio Architects Inc.
Mechanical & Electrical
Cuthbertson Engineering
Starling Engineering
Specialist Consultants
DST Consulting Engineers
General Contractor
Whitehall Construction
Construction
1999 completed

