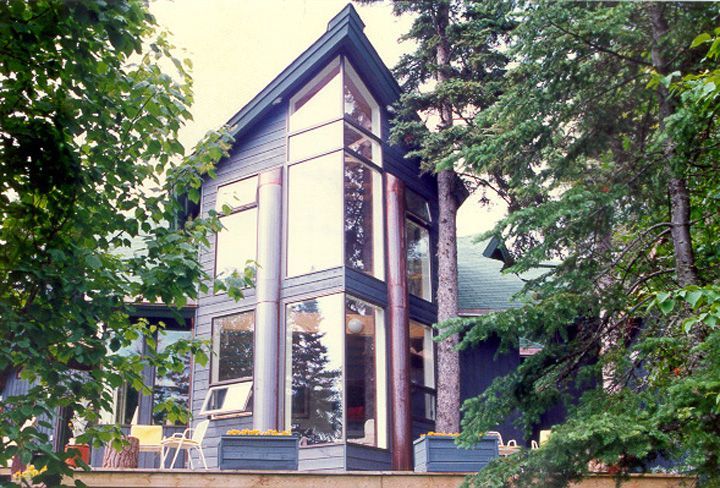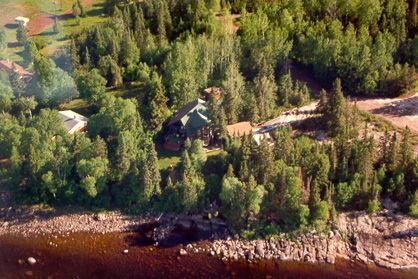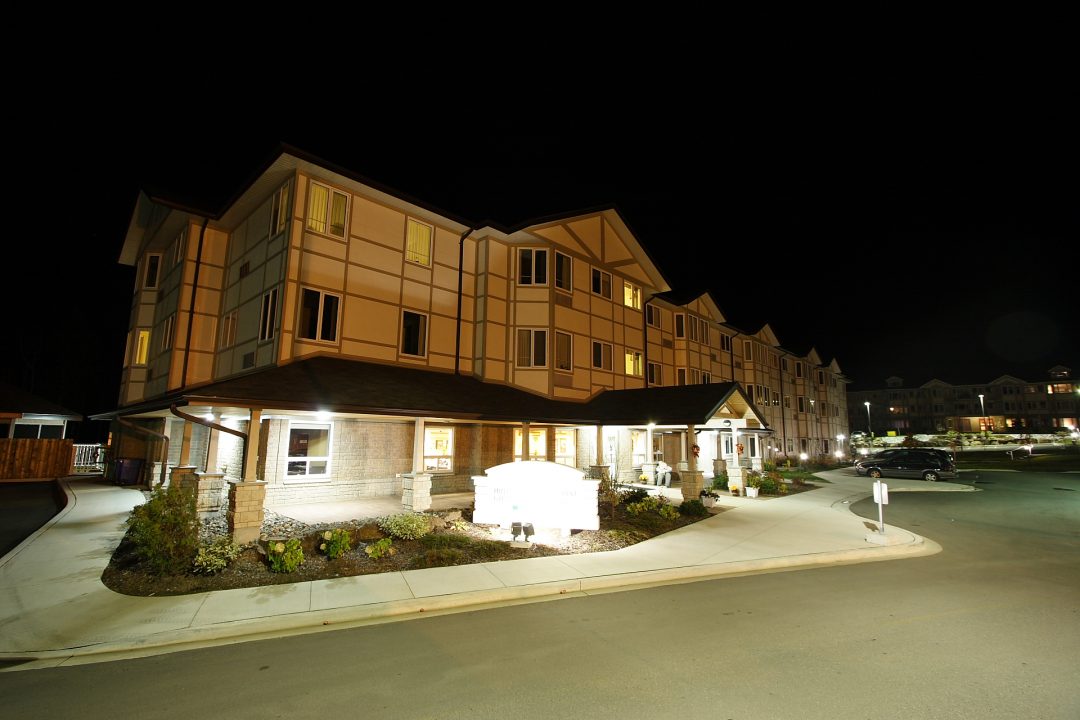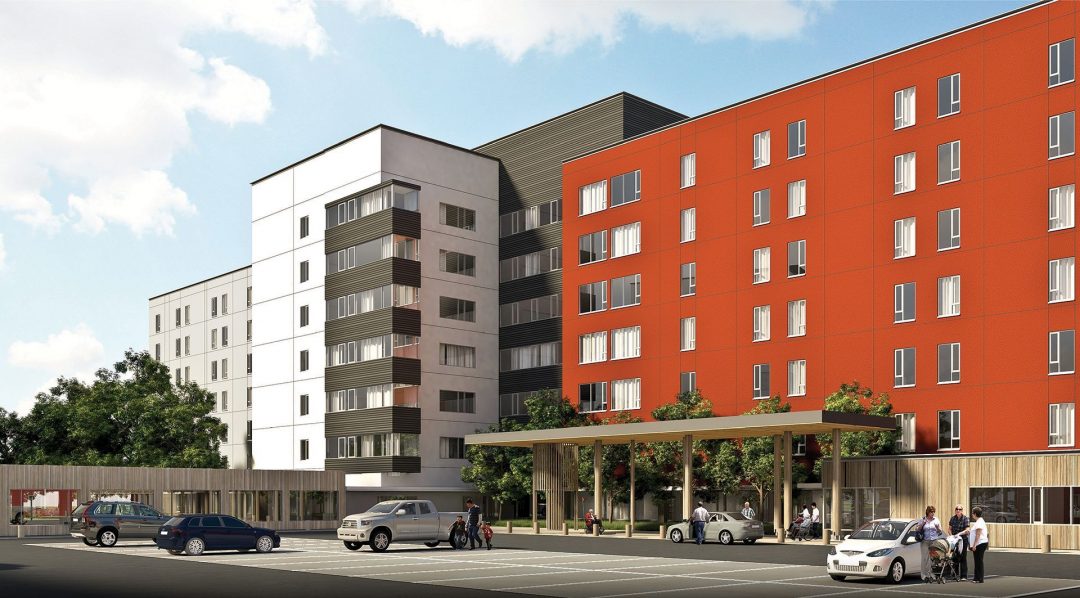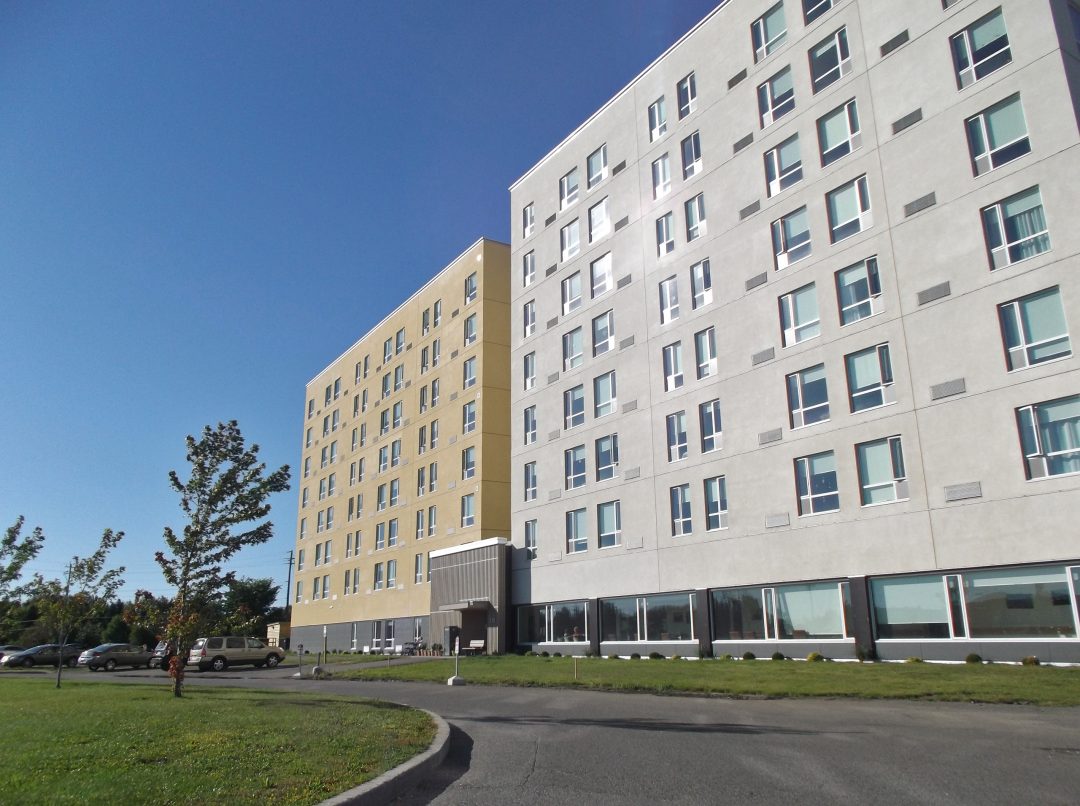Situated on the rocky shores of Lake Superior, this renovation and addition reproduces the existing shape and volume through a series of rotations and transformations to provide a new living area, kitchen, front and rear entrance areas with master bedroom and sewing areas above. In the heart of the new main floor is a glass enclosed wood carving room which can be opened provide easy communication between this space and the other living areas. Care was taken to ensure the survival of two large spruce trees that now grow through the deck which are mimicked with a pair of large copper clad columns in the interior and exterior. Exposed spruce structural elements, stairs, and handrails further emphasize the relationship with its immediate surroundings, while the slate flooring and fireplace trim match the colours of the rocky lake shoreline.
Client
Dr. and Mrs. D. Legge
Architects and Structural Engineer
FORM Architecture Engineering / FormStudio Architects Inc.
Contractor
Dirk Kok Carpentry
Construction
1988 completed

