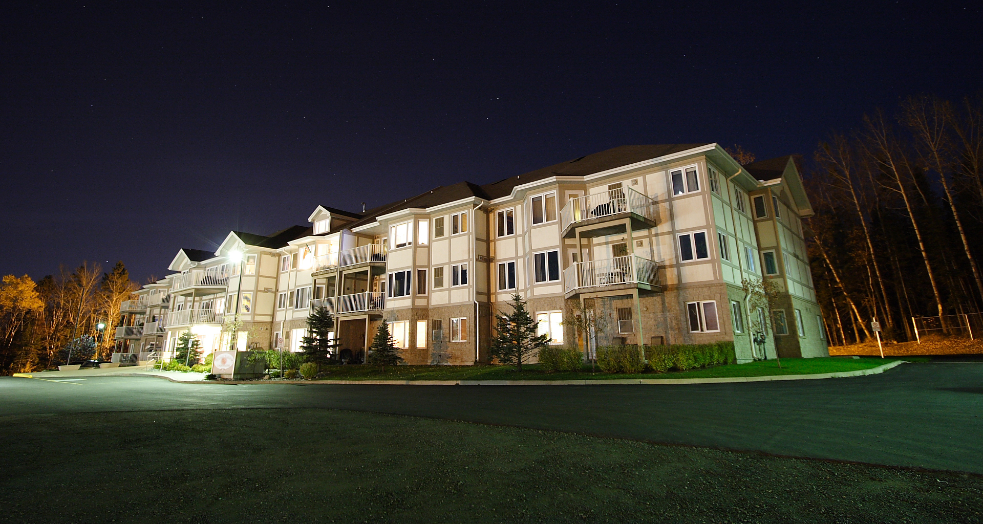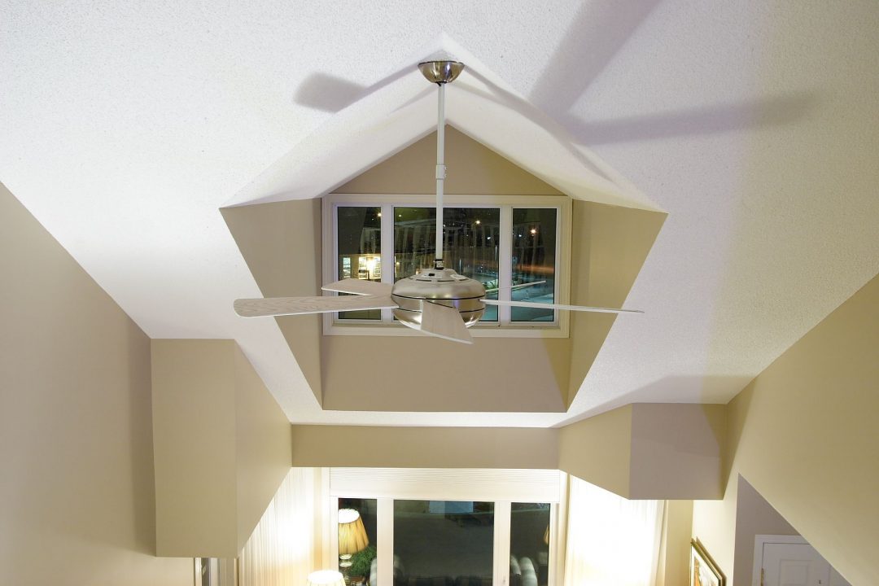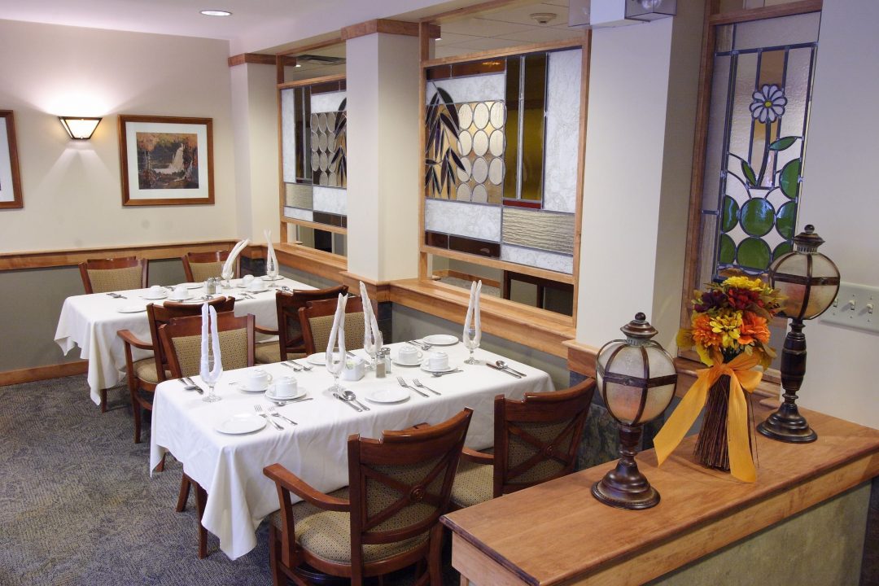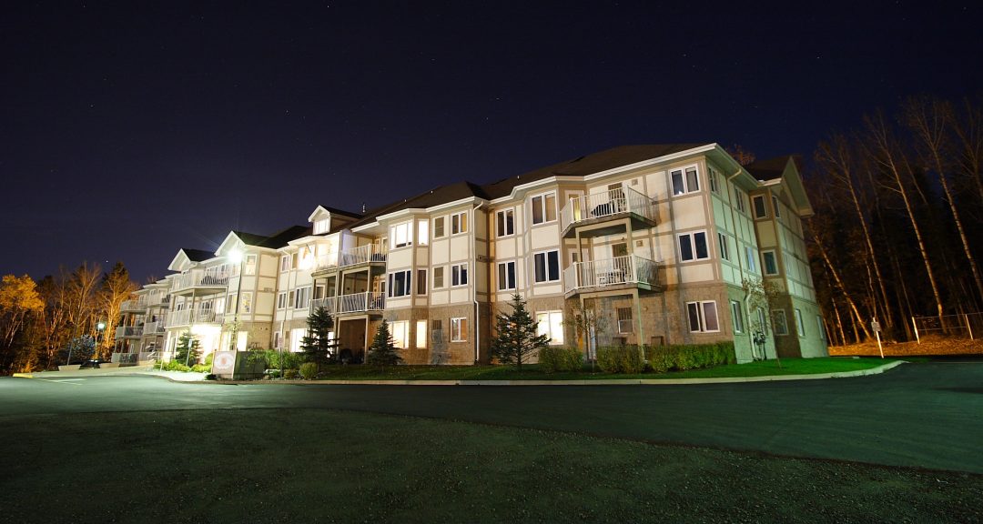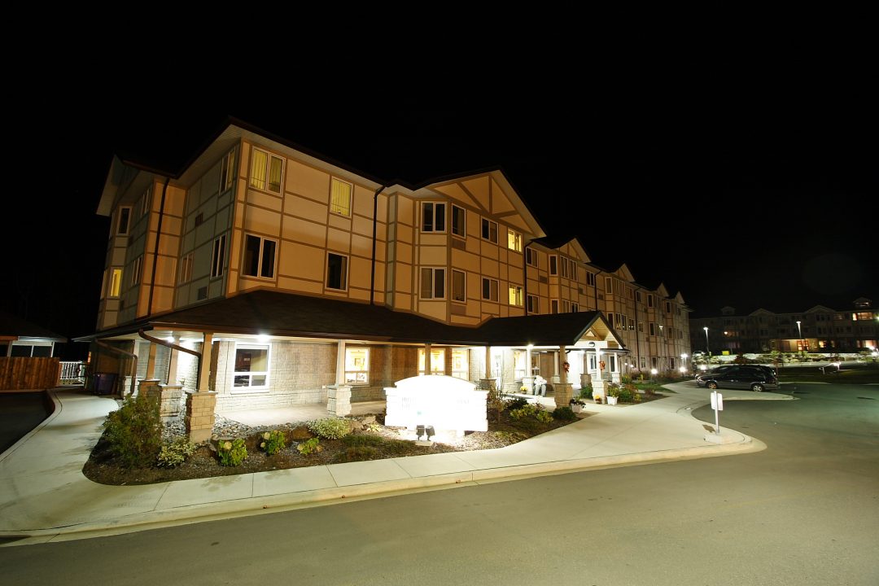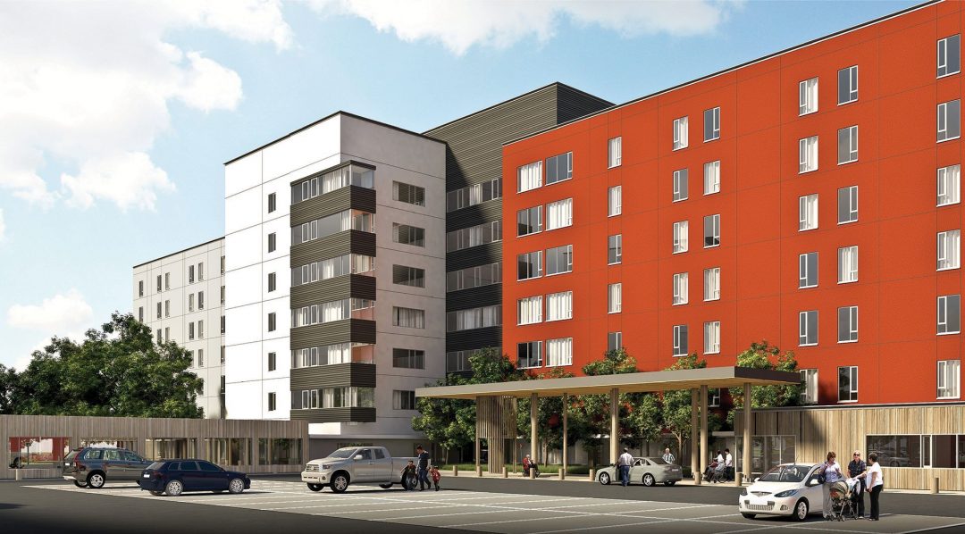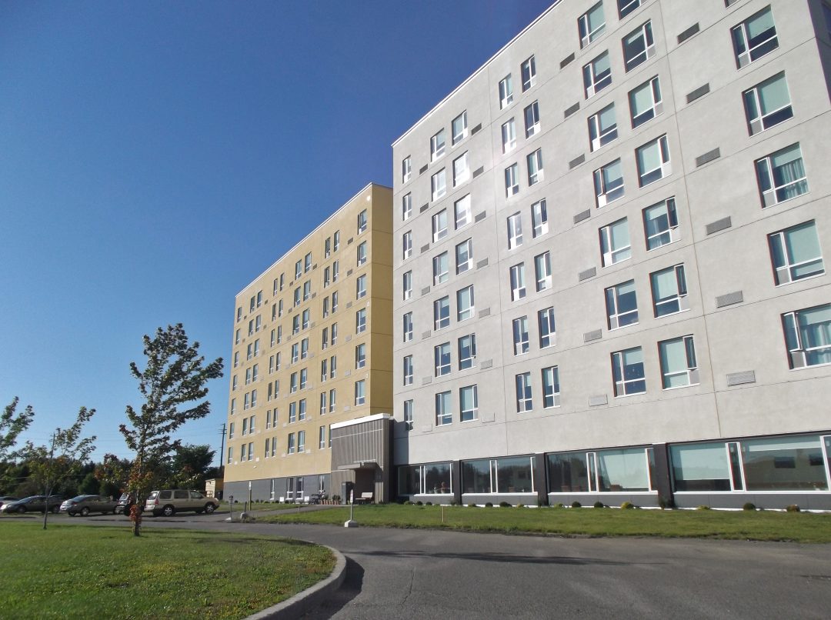Hilldale Gardens Development is a 3-storey, 38-unit condominium nestled beside Hilldale Retirement Living. The layout of the two buildings creates a sense of community, emphasizing the availability of a continuum of care. The project includes 3 floors of spacious master single condominium apartments including several custom loft apartments on the top level, underground parking and main floor common spaces.
Client
Hilldale Gardens Development Inc.
Architect & Structural Engineer
FormStudio Architects Inc.
Allen & Sherriff Architects Inc.
Mechanical & Electrical
Starling Engineering
Cuthbertson Engineering
Special Consultants
Schollen and Company
General Contractor
Man-Shield Construction Inc.
Construction
2002

