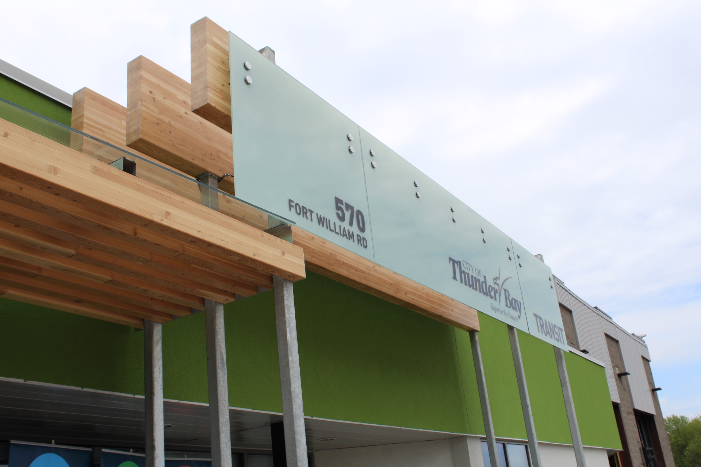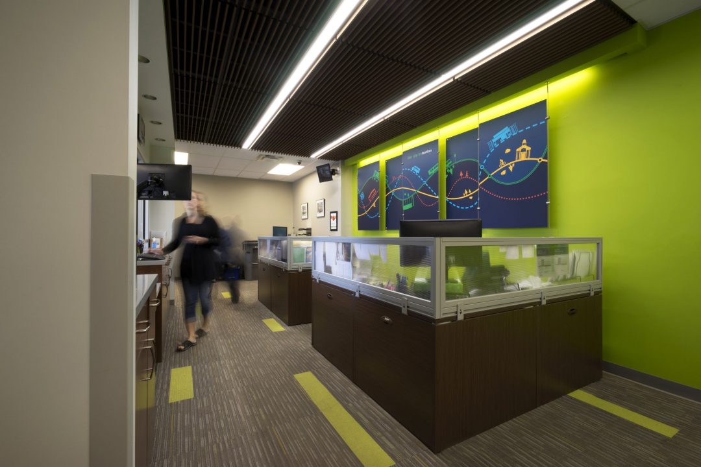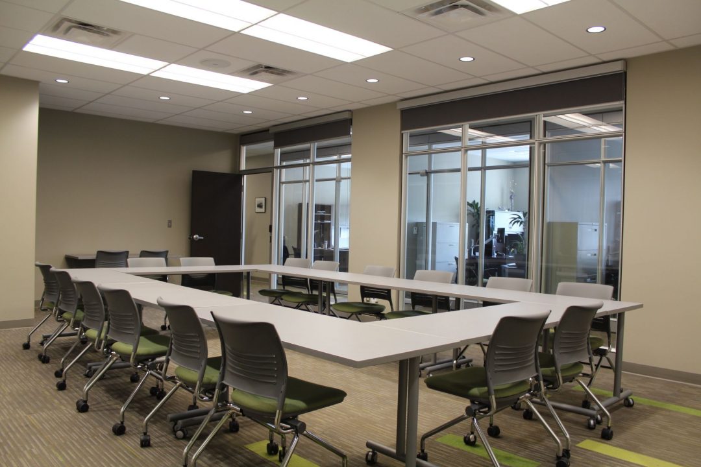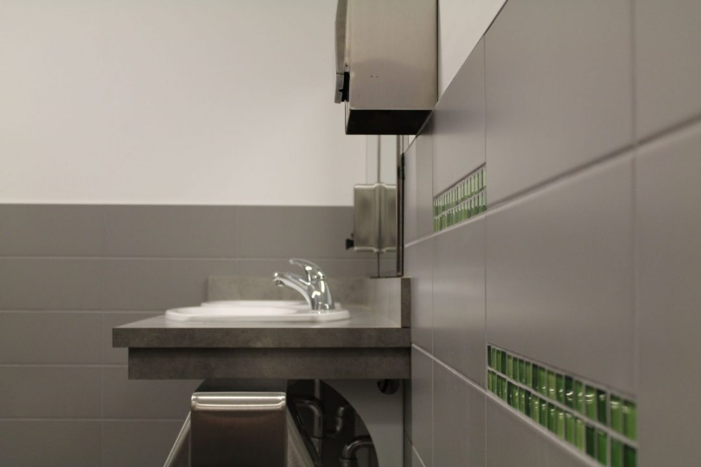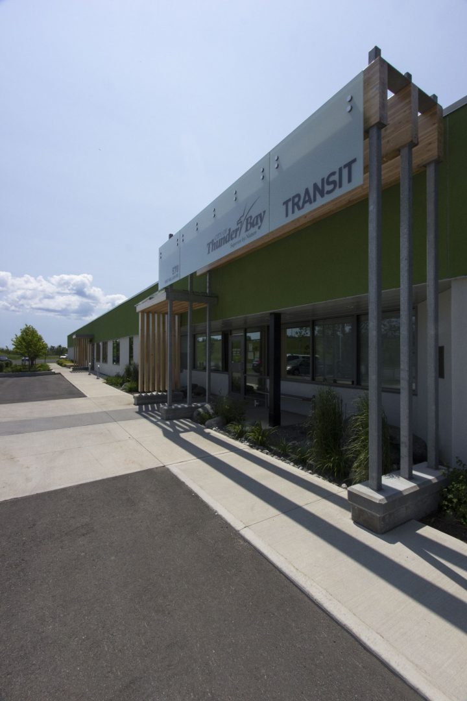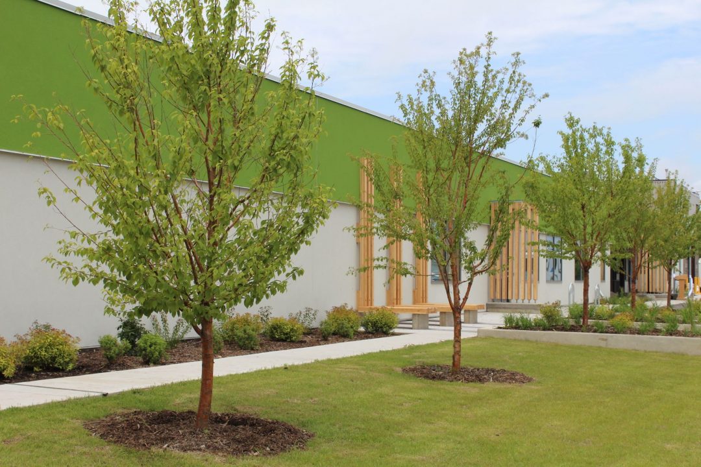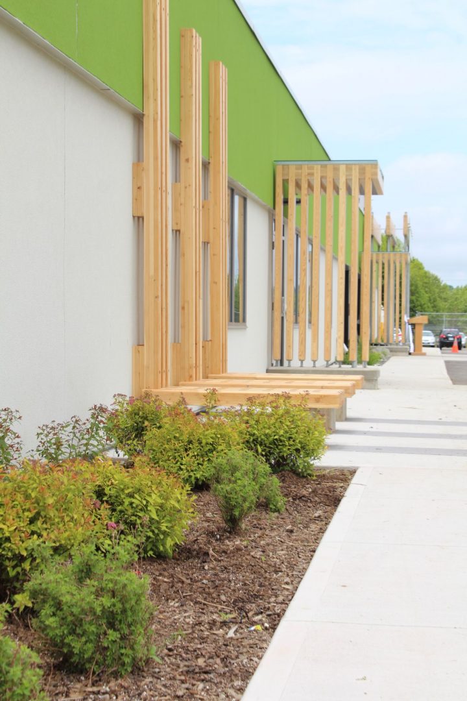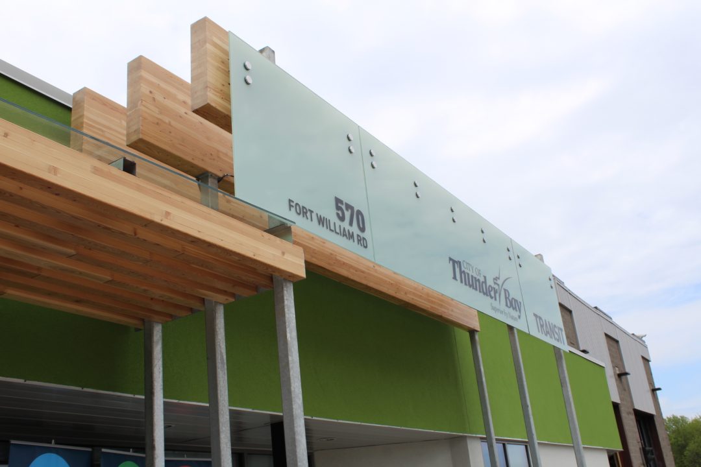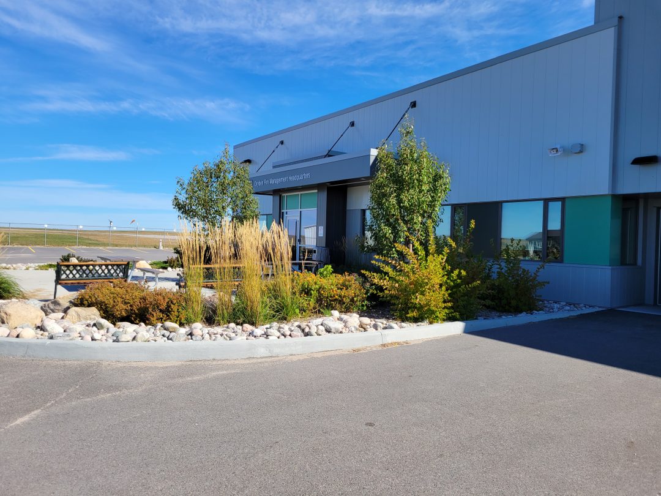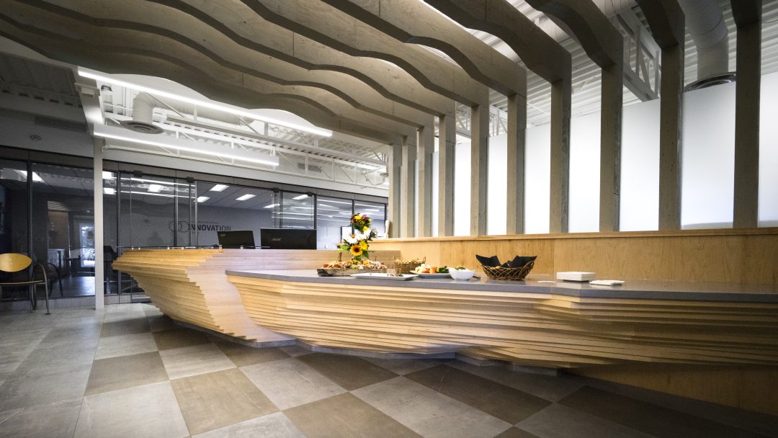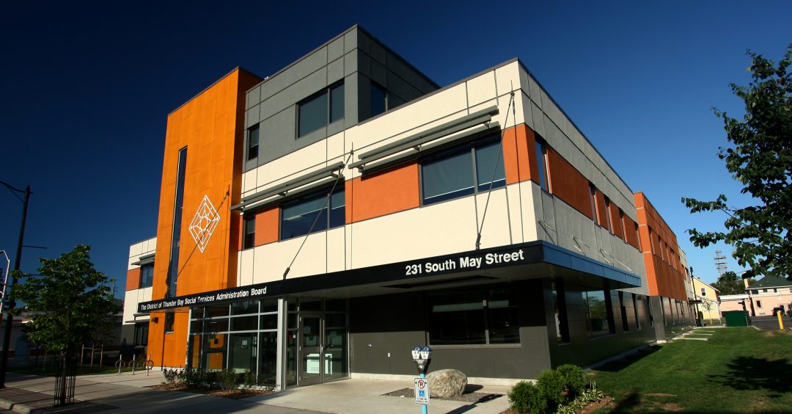The goal of the project was create functional administrative and operations areas to provide efficient and accessible transit services that would continue to meet the community’s growing travel needs. The interior renovation required a reconfiguration of the administration and storage areas. Windows were added to achieve natural lighting with full height demountable glass partitions to allow the light to infiltrate into spaces without window access. The store front area where staff and public interact was redesigned with a secure and accessible counter. The renovations also included a refreshing, modern main entrance and exterior with bright colours and new furniture.
The project was completed in three stages and required phased construction with public and corporate services remaining operational throughout construction. The project was designed in accordance with sustainable construction and redevelopment principals as they relate to waste reduction, products, energy efficiency, indoor air quality, and construction best practices.

