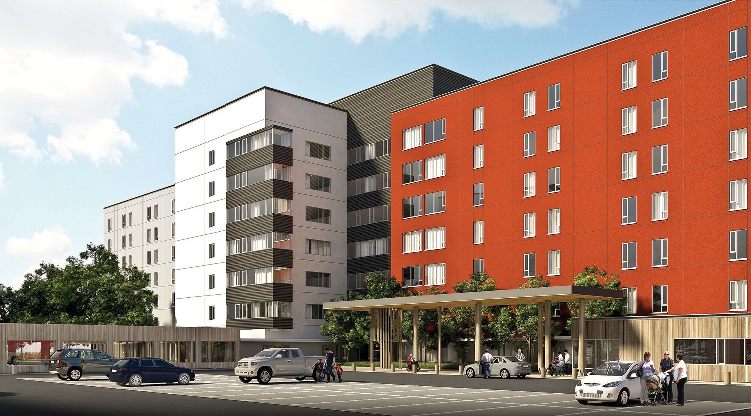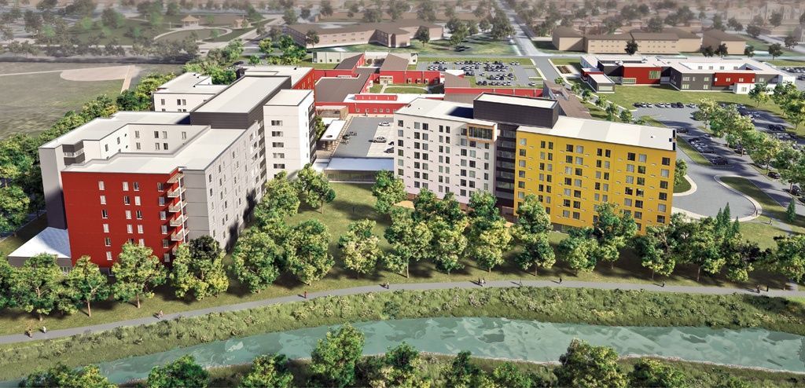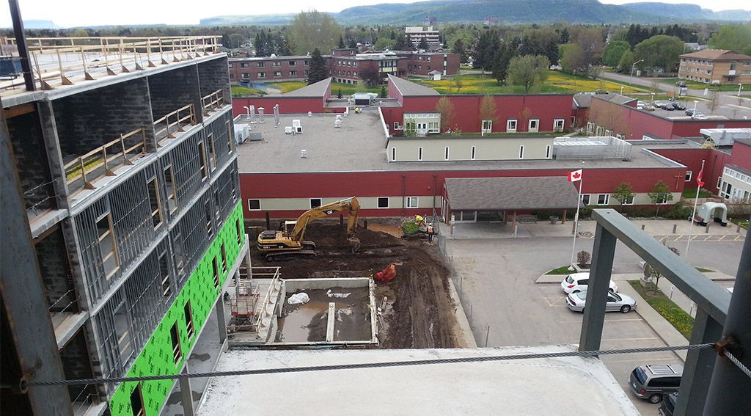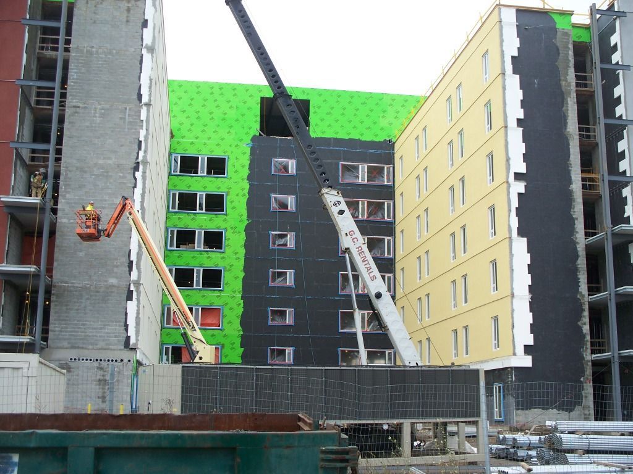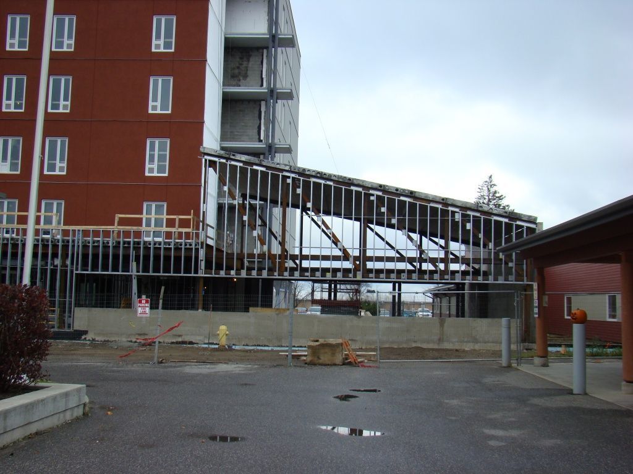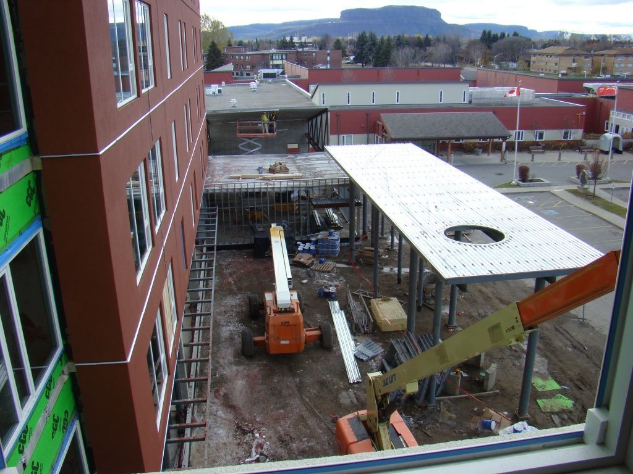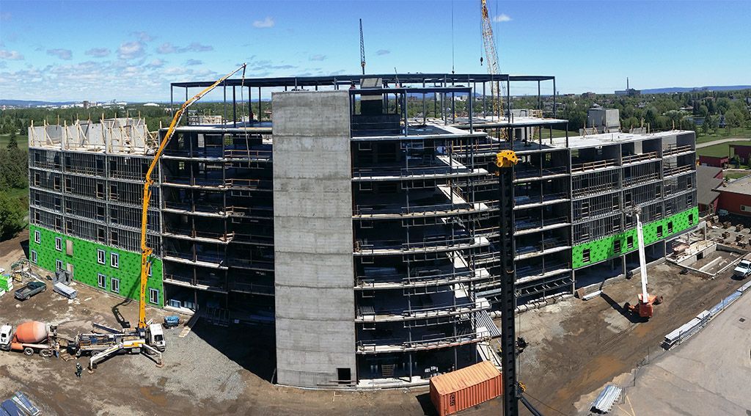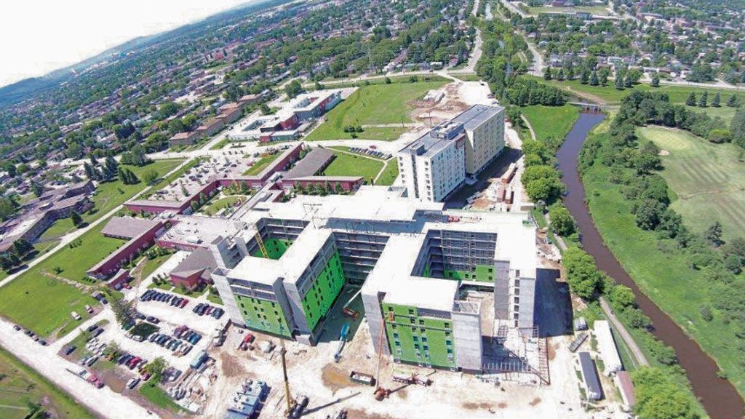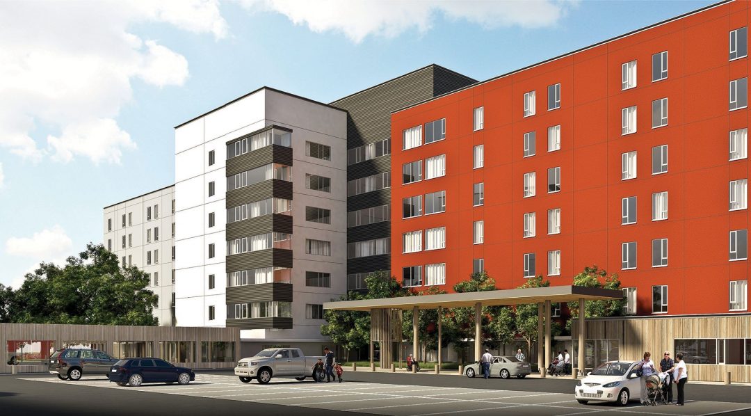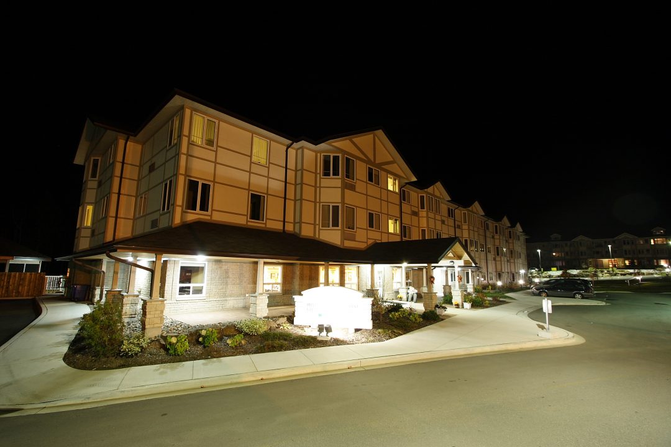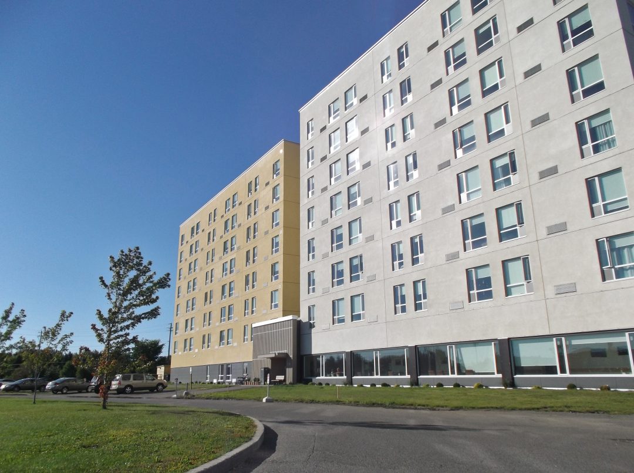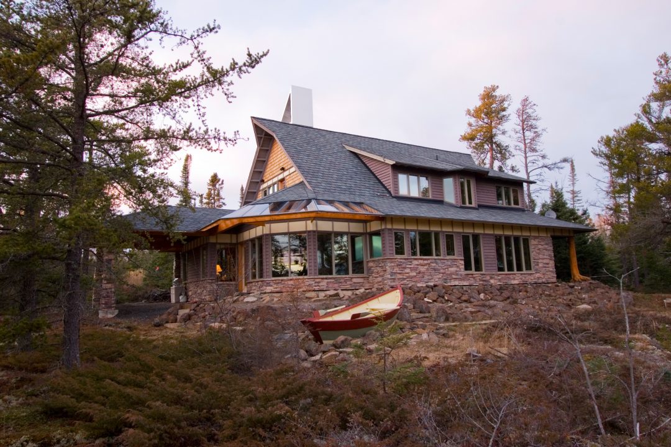The St. Joseph’s Care Group CEISS project is a campus development plan offering 544 long term care accommodations together with 132 supportive housing apartment units (Sister Leila Greco Apartments, 2013). Long Term Care, phase II of the project is currently under construction.
The close proximity of the two buildings supports SJCG’s “Aging in Place” concept to provide a continuum of care and preserve the privacy, dignity and well-being of the residents through the later stages of life. Careful and thoughtful design achieves a home-like residential atmosphere throughout each facility. The sensitive design of the ground level and site landscaping provide a welcoming main floor where the social life of the complex is supported and celebrated.
Client
St. Joseph’s Care Group
Architect & Structural Engineer
FormStudio Architects Inc. (prime)
Montgomery Sisam Architects Inc. (consulting)
Mechanical & Electrical
SMS Engineering
Cuthbertson Engineers (mechanical)
AG Engineering Ltd (electrical)
Special Consultants
Werner Schwar Landscape Architect
Engineering Northwest Limited
Morrison Hershfield Ltd.
CDML (Ontario) Ltd.
Long Term Care Facility General Contractor
Bonfield Construction
Construction
Phase II – On-Going

